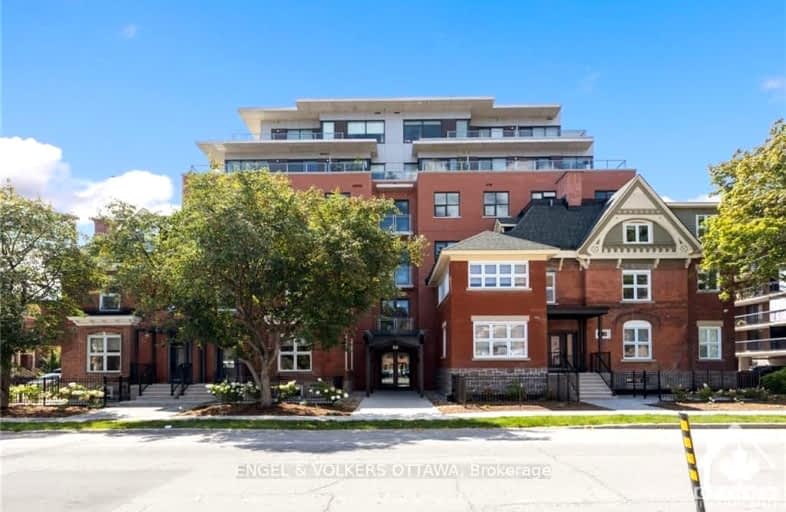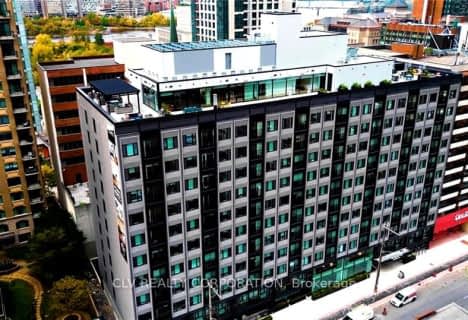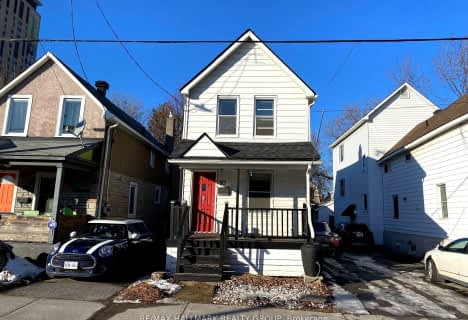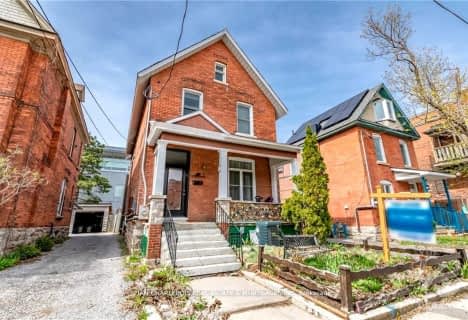Walker's Paradise
- Daily errands do not require a car.
Excellent Transit
- Most errands can be accomplished by public transportation.
Biker's Paradise
- Daily errands do not require a car.

Cambridge Street Community Public School
Elementary: PublicCentennial Public School
Elementary: PublicFirst Avenue Public School
Elementary: PublicCorpus Christi Catholic Elementary School
Elementary: CatholicElgin Street Public School
Elementary: PublicGlashan Public School
Elementary: PublicUrban Aboriginal Alternate High School
Secondary: PublicRichard Pfaff Secondary Alternate Site
Secondary: PublicImmaculata High School
Secondary: CatholicLisgar Collegiate Institute
Secondary: PublicAdult High School
Secondary: PublicGlebe Collegiate Institute
Secondary: Public-
Jack Purcell Dog Park
btwn Frank & Waverley, Ottawa ON 0.33km -
Minto Park
315 Elgin St (btwn Gilmour & Lewis), Ottawa ON K2P 0S7 0.46km -
Confederation Park
100 Elgin St (at Laurier Ave W), Ottawa ON K1P 5K8 0.8km
-
WealthService Inc
555 Legget Dr, Kanata ON K2K 2X3 0.36km -
TD Bank Financial Group
263 Elgin St (at Somerset St W), Ottawa ON K2P 1L8 0.42km -
Scotiabank
186 Bank St (at Gloucester St.), Ottawa ON K2P 1W6 0.53km
- — bath
- — bed
502-1050 BANK Street, Glebe - Ottawa East and Area, Ontario • K1S 3X2 • 4403 - Old Ottawa South
- 2 bath
- 2 bed
211 MCGILLIVRAY Street, Glebe - Ottawa East and Area, Ontario • K1S 1K9 • 4406 - Ottawa East
- 2 bath
- 3 bed
338 DUNDAS Street, Vanier and Kingsview Park, Ontario • K1L 7W7 • 3403 - Vanier
- 1 bath
- 2 bed
B-276 Carruthers Avenue, West Centre Town, Ontario • K1Y 1N9 • 4202 - Hintonburg
- 1 bath
- 3 bed
93 Adeline Street, Dows Lake - Civic Hospital and Area, Ontario • K1S 3L5 • 4502 - West Centre Town
- — bath
- — bed
A-7 Rosebery Avenue, Glebe - Ottawa East and Area, Ontario • K1S 1W1 • 4401 - Glebe
- 2 bath
- 2 bed
- 700 sqft
716-10 James Street, Ottawa Centre, Ontario • K7P 1T2 • 4101 - Ottawa Centre














