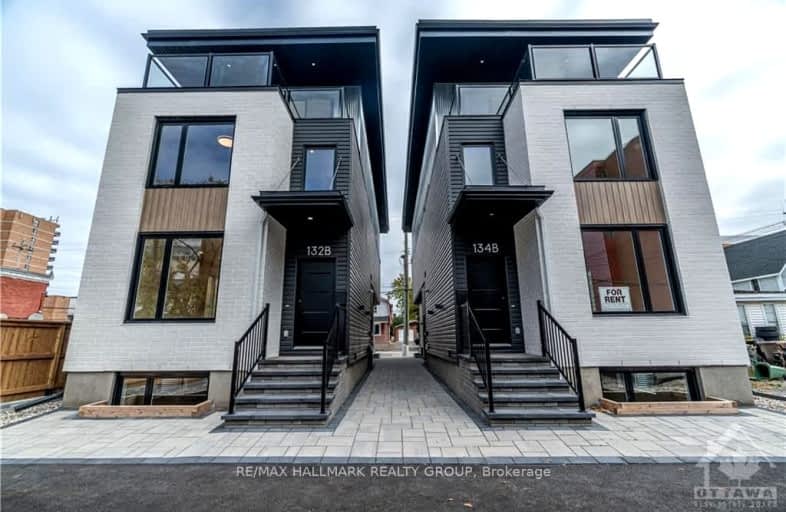Very Walkable
- Most errands can be accomplished on foot.
Excellent Transit
- Most errands can be accomplished by public transportation.
Biker's Paradise
- Daily errands do not require a car.

Devonshire Community Public School
Elementary: PublicÉcole élémentaire catholique Saint-François-d'Assise
Elementary: CatholicConnaught Public School
Elementary: PublicSt George Elementary School
Elementary: CatholicElmdale Public School
Elementary: PublicFisher Park/Summit AS Public School
Elementary: PublicCentre Jules-Léger ÉP Surdité palier
Secondary: ProvincialCentre Jules-Léger ÉP Surdicécité
Secondary: ProvincialCentre Jules-Léger ÉA Difficulté
Secondary: ProvincialUrban Aboriginal Alternate High School
Secondary: PublicSt Nicholas Adult High School
Secondary: CatholicAdult High School
Secondary: Public-
Friendship Park
0.61km -
Fairmont Dog Park
265 Fairmont Ave (Woodstock & Fairmont), Ottawa ON 1.53km -
Parc Pangishimo Park
Ottawa ON K1R 6K8 1.62km
-
Banque Td
Convent Glen Shopping Ctr, Orleans ON 1.26km -
RBC Royal Bank
119 W Village Pvt, Ottawa ON K1Z 1C9 1.7km -
Scotiabank
661 Somerset St W (Bronson Ave), Ottawa ON K1R 5K3 2.16km
- 3 bath
- 3 bed
B-415 TWEEDSMUIR Avenue, Westboro - Hampton Park, Ontario • K1Z 5N6 • 5003 - Westboro/Hampton Park
- 0 bath
- 3 bed
448 HOLLAND Avenue, Dows Lake - Civic Hospital and Area, Ontario • K1Y 0Z5 • 4504 - Civic Hospital
- 1 bath
- 3 bed
03-448 CAMBRIDGE Street South, Dows Lake - Civic Hospital and Area, Ontario • K1S 4H7 • 4502 - West Centre Town
- 1 bath
- 3 bed
03-559 HIGHCROFT Avenue, Westboro - Hampton Park, Ontario • K1Z 5J6 • 5003 - Westboro/Hampton Park
- 1 bath
- 3 bed
02-559 HIGHCROFT Avenue, Westboro - Hampton Park, Ontario • K1Z 5J6 • 5003 - Westboro/Hampton Park
- 3 bath
- 3 bed
D-304 LANARK Avenue, Westboro - Hampton Park, Ontario • K1Z 6R5 • 5001 - Westboro North
- 3 bath
- 3 bed
1 Charles Jackson Avenue, Dows Lake - Civic Hospital and Area, Ontario • K1S 4K6 • 4501 - Dows Lake
- 4 bath
- 3 bed
- 1100 sqft
A-296 Duncairn Avenue, Westboro - Hampton Park, Ontario • K1Z 7G9 • 5003 - Westboro/Hampton Park
- 1 bath
- 3 bed
- 1100 sqft
Upper-295 Kirchoffer Avenue, Carlingwood - Westboro and Area, Ontario • K2A 1Y1 • 5102 - Westboro West













