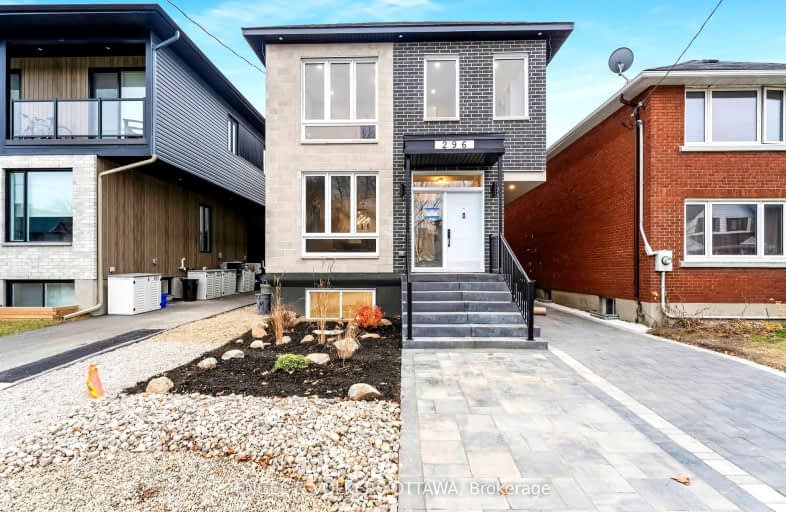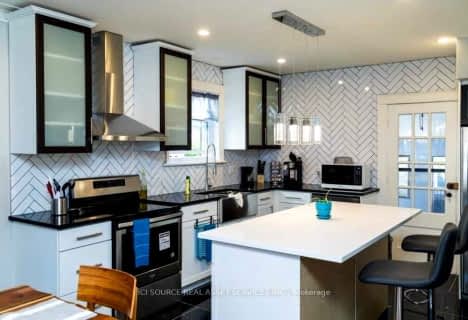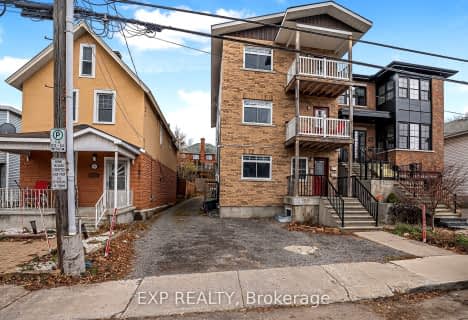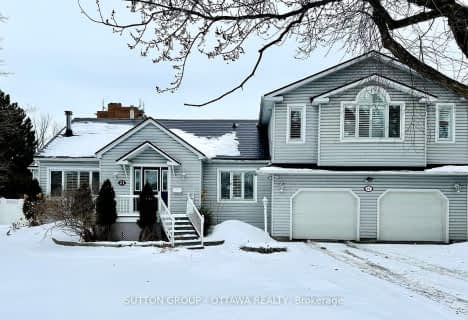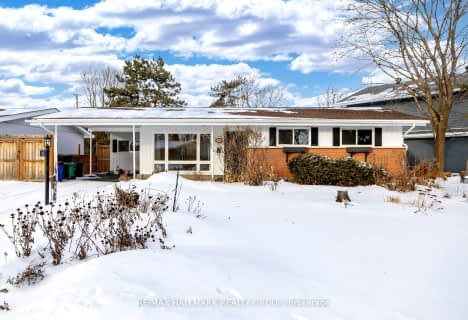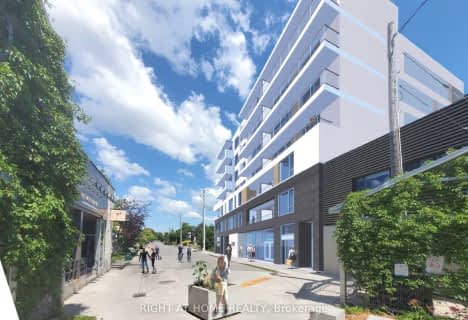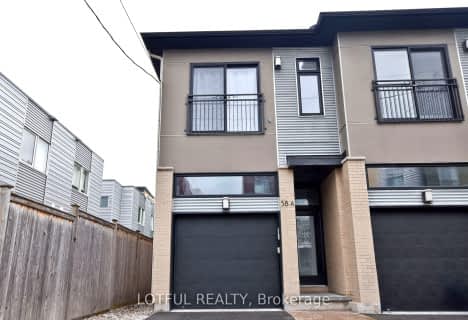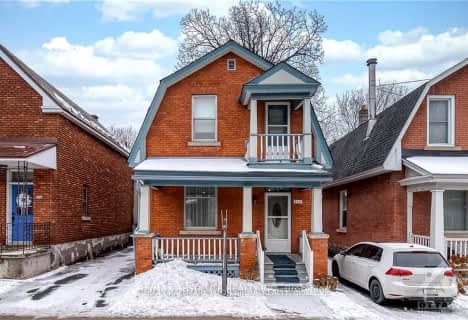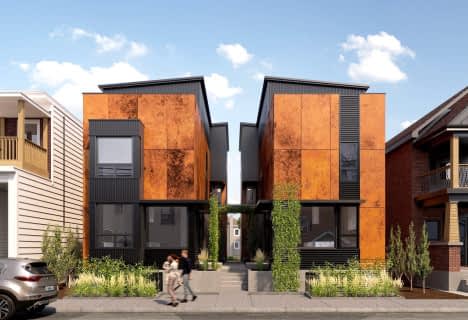Very Walkable
- Most errands can be accomplished on foot.
Good Transit
- Some errands can be accomplished by public transportation.
Biker's Paradise
- Daily errands do not require a car.

Notre Dame Intermediate School
Elementary: CatholicChurchill Alternative School
Elementary: PublicSt Elizabeth Elementary School
Elementary: CatholicHilson Avenue Public School
Elementary: PublicElmdale Public School
Elementary: PublicBroadview Public School
Elementary: PublicCentre Jules-Léger ÉP Surdité palier
Secondary: ProvincialCentre Jules-Léger ÉP Surdicécité
Secondary: ProvincialCentre Jules-Léger ÉA Difficulté
Secondary: ProvincialNotre Dame High School
Secondary: CatholicNepean High School
Secondary: PublicSt Nicholas Adult High School
Secondary: Catholic-
Hampton Park Dog Park
Ottawa ON 0.76km -
Hampton Park, Island Park Dr, Ottawa
1.71km -
Westwood Dog Park
Black Friars Rd (Saville Rd), Ottawa ON 1.8km
-
Alterna Savings
1545 Carling Ave, Ottawa ON K1Z 8P9 0.4km -
BMO Bank of Montreal
288 Richmond Rd (at Edgewood Ave.), Ottawa ON K1Z 6X5 0.89km -
TD Canada Trust ATM
412 Richmond Rd, Ottawa ON K2A 0G2 0.91km
- 4 bath
- 4 bed
- 2000 sqft
707 Parkdale Avenue, Dows Lake - Civic Hospital and Area, Ontario • K1Y 1J4 • 4504 - Civic Hospital
- 2 bath
- 5 bed
A-52 Champagne Avenue South, Dows Lake - Civic Hospital and Area, Ontario • K1S 4P2 • 4503 - West Centre Town
- 3 bath
- 3 bed
D-304 LANARK Avenue, Westboro - Hampton Park, Ontario • K1Z 6R5 • 5001 - Westboro North
- 4 bath
- 5 bed
21 Granton Avenue, Meadowlands - Crestview and Area, Ontario • K2G 1W5 • 7301 - Meadowlands/St. Claire Gardens
- 3 bath
- 5 bed
- 1100 sqft
53 Wigan Drive, Cityview - Parkwoods Hills - Rideau Shor, Ontario • K2E 6L2 • 7202 - Borden Farm/Stewart Farm/Carleton Hei
- 1 bath
- 3 bed
306-399 Winston Avenue, Carlingwood - Westboro and Area, Ontario • K2A 1Y8 • 5102 - Westboro West
- 4 bath
- 3 bed
303 Sherwood Drive, Dows Lake - Civic Hospital and Area, Ontario • K1Y 3W7 • 4504 - Civic Hospital
- 3 bath
- 3 bed
02-402 Holland Avenue, Dows Lake - Civic Hospital and Area, Ontario • K1Y 0Z2 • 4504 - Civic Hospital
- 3 bath
- 3 bed
A-58 Carling Avenue, Dows Lake - Civic Hospital and Area, Ontario • K1S 3H9 • 4503 - West Centre Town
- 1 bath
- 3 bed
222 Carling Avenue, Dows Lake - Civic Hospital and Area, Ontario • K1S 3E5 • 4502 - West Centre Town
- 2 bath
- 3 bed
- 1500 sqft
A-119 Carruthers Avenue, West Centre Town, Ontario • K1Y 1N4 • 4201 - Mechanicsville
