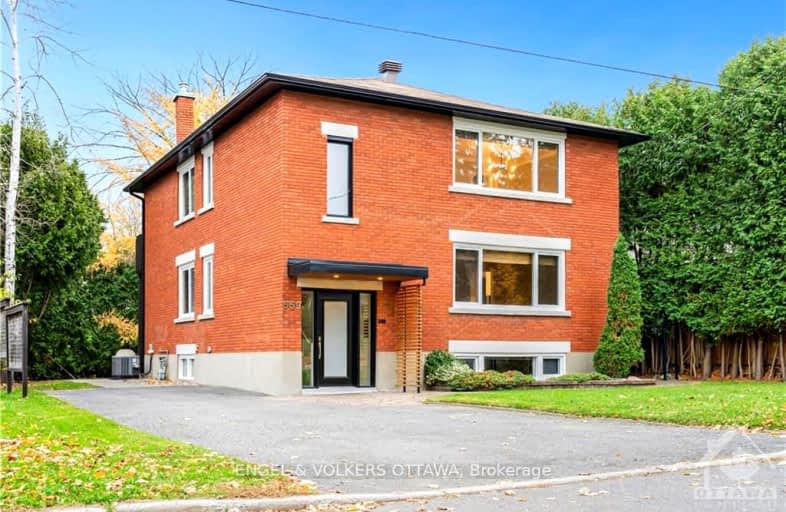Very Walkable
- Most errands can be accomplished on foot.
Good Transit
- Some errands can be accomplished by public transportation.
Biker's Paradise
- Daily errands do not require a car.

Centre Jules-Léger ÉA Difficulté
Elementary: ProvincialNotre Dame Intermediate School
Elementary: CatholicChurchill Alternative School
Elementary: PublicSt Elizabeth Elementary School
Elementary: CatholicHilson Avenue Public School
Elementary: PublicBroadview Public School
Elementary: PublicCentre Jules-Léger ÉP Surdité palier
Secondary: ProvincialCentre Jules-Léger ÉP Surdicécité
Secondary: ProvincialCentre Jules-Léger ÉA Difficulté
Secondary: ProvincialNotre Dame High School
Secondary: CatholicNepean High School
Secondary: PublicSt Nicholas Adult High School
Secondary: Catholic-
Clare Park
Ottawa ON K1Z 5M9 0.13km -
Byron Linear Tramway Park
Ottawa ON 1.26km -
Random bench
312 Parkdale Ave, Ottawa ON K1Y 4X5 2.32km
-
President's Choice Financial Pavilion and ATM
190 Richmond Rd, Ottawa ON K1Z 6W6 0.82km -
CIBC
103 Richmond Rd (Patricia Ave), Ottawa ON K1Z 0A7 1.11km -
Scotiabank
2121 Carling Ave, Ottawa ON K2A 1H2 2.2km
- 0 bath
- 3 bed
448 HOLLAND Avenue, Dows Lake - Civic Hospital and Area, Ontario • K1Y 0Z5 • 4504 - Civic Hospital
- 6 bath
- 3 bed
824 IROQUOIS Road, McKellar Heights - Glabar Park and Area, Ontario • K2A 3N2 • 5201 - McKellar Heights/Glabar Park
- 1 bath
- 3 bed
02-559 HIGHCROFT Avenue, Westboro - Hampton Park, Ontario • K1Z 5J6 • 5003 - Westboro/Hampton Park
- 3 bath
- 3 bed
D-304 LANARK Avenue, Westboro - Hampton Park, Ontario • K1Z 6R5 • 5001 - Westboro North
- 1 bath
- 3 bed
- 1100 sqft
Upper-295 Kirchoffer Avenue, Carlingwood - Westboro and Area, Ontario • K2A 1Y1 • 5102 - Westboro West









