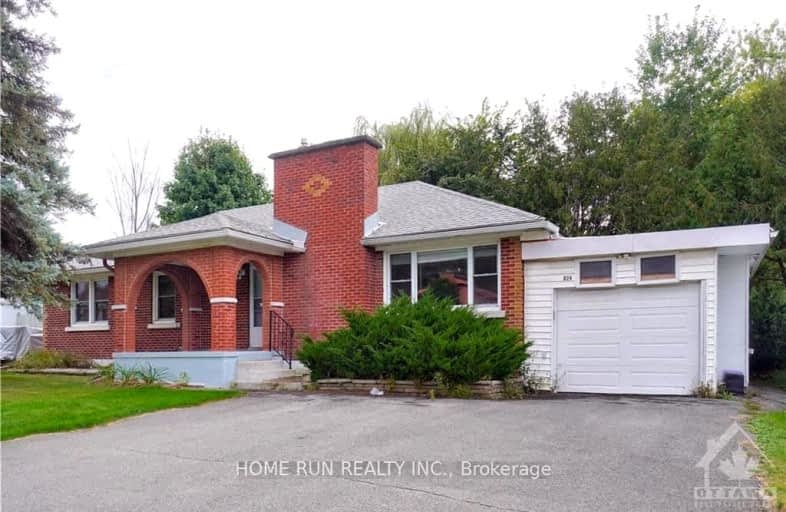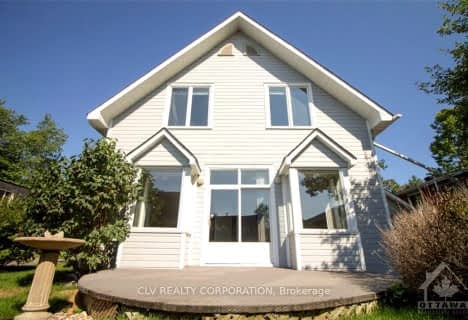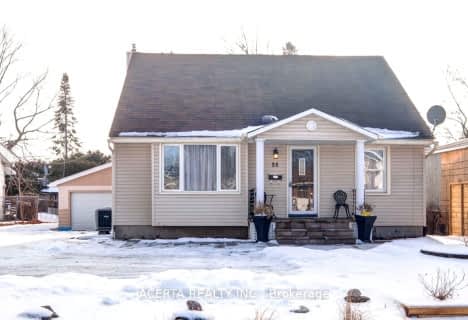

École élémentaire catholique d'enseignement personnalisé Édouard-Bond
Elementary: CatholicOur Lady of Fatima Elementary School
Elementary: CatholicJ.H. Putman Public School
Elementary: PublicD. Roy Kennedy Public School
Elementary: PublicÉcole élémentaire publique Charlotte Lemieux
Elementary: PublicWoodroffe Avenue Public School
Elementary: PublicCentre Jules-Léger ÉP Surdité palier
Secondary: ProvincialCentre Jules-Léger ÉP Surdicécité
Secondary: ProvincialSir Guy Carleton Secondary School
Secondary: PublicNotre Dame High School
Secondary: CatholicWoodroffe High School
Secondary: PublicNepean High School
Secondary: Public- 1 bath
- 3 bed
03-559 HIGHCROFT Avenue, Westboro - Hampton Park, Ontario • K1Z 5J6 • 5003 - Westboro/Hampton Park
- 1 bath
- 3 bed
02-559 HIGHCROFT Avenue, Westboro - Hampton Park, Ontario • K1Z 5J6 • 5003 - Westboro/Hampton Park
- — bath
- — bed
2778 ROWATT Street, Britannia - Lincoln Heights and Area, Ontario • K2B 6P1 • 6102 - Britannia
- 3 bath
- 3 bed
D-304 LANARK Avenue, Westboro - Hampton Park, Ontario • K1Z 6R5 • 5001 - Westboro North
- 1 bath
- 3 bed
- 1100 sqft
Upper-295 Kirchoffer Avenue, Carlingwood - Westboro and Area, Ontario • K2A 1Y1 • 5102 - Westboro West
- 3 bath
- 3 bed
#B1-361 Whitby Avenue, Carlingwood - Westboro and Area, Ontario • K2A 0B3 • 5102 - Westboro West
- 1 bath
- 3 bed
88 Meadowlands Drive West, Meadowlands - Crestview and Area, Ontario • K2G 2R8 • 7301 - Meadowlands/St. Claire Gardens








