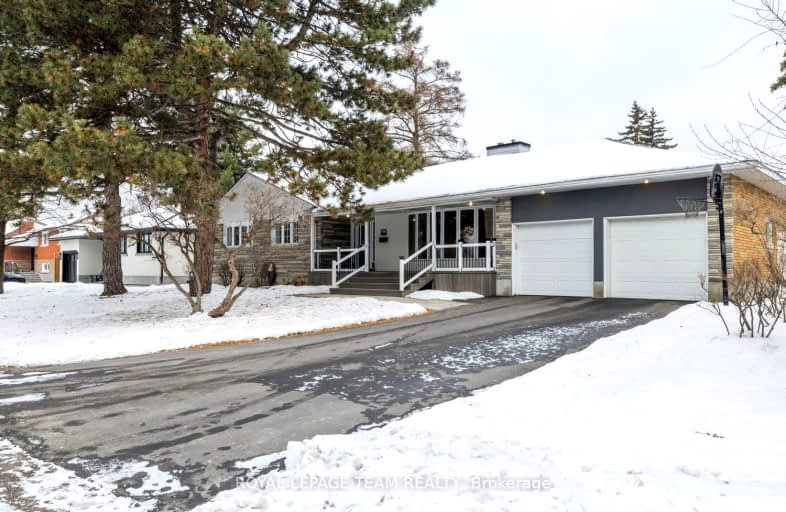

St Daniel Elementary School
Elementary: CatholicJ.H. Putman Public School
Elementary: PublicD. Roy Kennedy Public School
Elementary: PublicÉcole élémentaire publique Charlotte Lemieux
Elementary: PublicAgincourt Road Public School
Elementary: PublicWoodroffe Avenue Public School
Elementary: PublicCentre Jules-Léger ÉP Surdité palier
Secondary: ProvincialElizabeth Wyn Wood Secondary Alternate
Secondary: PublicSir Guy Carleton Secondary School
Secondary: PublicNotre Dame High School
Secondary: CatholicWoodroffe High School
Secondary: PublicNepean High School
Secondary: Public-
Kingsmere Playground
0.15km -
Celebration Park
Central Park Dr (Scout St), Ottawa ON 2.08km -
Ryan Farm Park
5 Parkglen Dr (Parkglen Dr and Withrow Ave), Ottawa ON 2.27km
-
TD Canada Trust ATM
2154 Carling Ave, Ottawa ON K2A 1H1 0.78km -
Scotiabank
2121 Carling Ave, Ottawa ON K2A 1H2 0.91km -
Scotiabank
1385 Woodroffe Ave, Ottawa ON K2G 1V8 2.05km
- 3 bath
- 3 bed
B-415 TWEEDSMUIR Avenue, Westboro - Hampton Park, Ontario • K1Z 5N6 • 5003 - Westboro/Hampton Park
- — bath
- — bed
05-246 Westhaven Crescent, Westboro - Hampton Park, Ontario • K1G 7G3 • 5003 - Westboro/Hampton Park
- 4 bath
- 4 bed
A-533 BROADHEAD Avenue, Westboro - Hampton Park, Ontario • K1Z 5R9 • 5003 - Westboro/Hampton Park
- 4 bath
- 3 bed
- 1100 sqft
A-296 Duncairn Avenue, Westboro - Hampton Park, Ontario • K1Z 7G9 • 5003 - Westboro/Hampton Park





