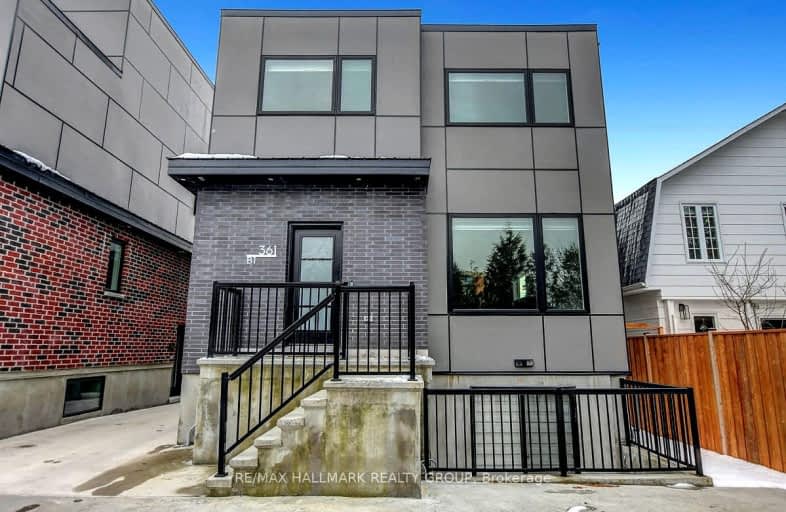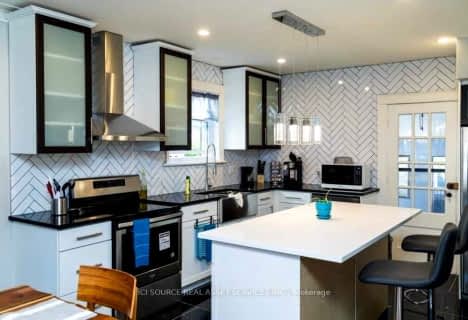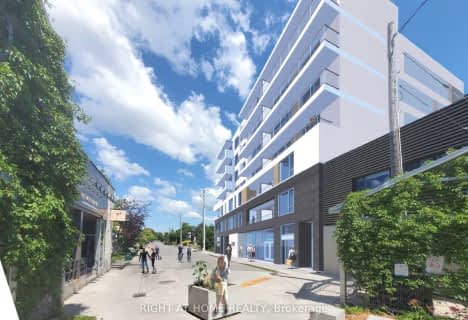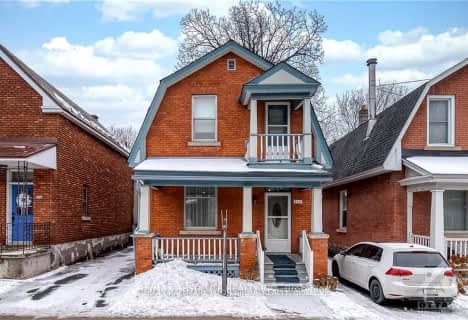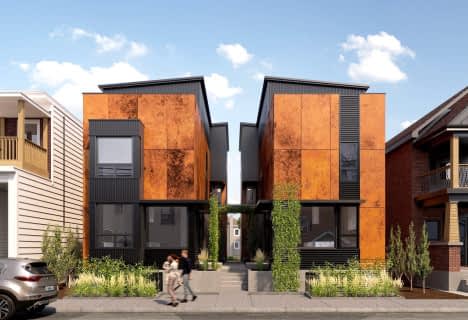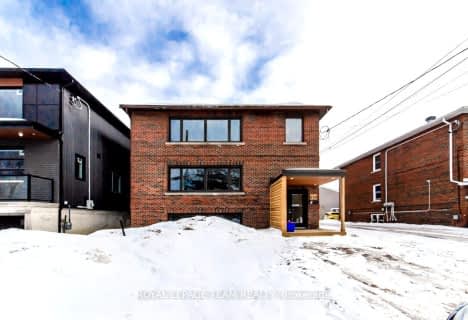Walker's Paradise
- Daily errands do not require a car.
Excellent Transit
- Most errands can be accomplished by public transportation.
Biker's Paradise
- Daily errands do not require a car.

Centre Jules-Léger ÉP Surdicécité
Elementary: ProvincialCentre Jules-Léger ÉP Surdité palier
Elementary: ProvincialCentre Jules-Léger ÉA Difficulté
Elementary: ProvincialChurchill Alternative School
Elementary: PublicHilson Avenue Public School
Elementary: PublicBroadview Public School
Elementary: PublicCentre Jules-Léger ÉP Surdité palier
Secondary: ProvincialCentre Jules-Léger ÉP Surdicécité
Secondary: ProvincialCentre Jules-Léger ÉA Difficulté
Secondary: ProvincialNotre Dame High School
Secondary: CatholicNepean High School
Secondary: PublicSt Nicholas Adult High School
Secondary: Catholic-
Clare Park
Ottawa ON K1Z 5M9 0.82km -
Bate Island
K1Y Ottawa (Champlain Bridge), Ottawa ON 1.77km -
Hunt Club Woods
Old Riverside Dr (Riverside Dr), Ottawa ON 1.93km
-
Banque TD
337 Richmond Rd, Ottawa ON K2A 0E7 0.18km -
Scotiabank
388 Richmond Rd (Winston), Ottawa ON K2A 0E8 0.24km -
BMO Bank of Montreal
288 Richmond Rd (at Edgewood Ave.), Ottawa ON K1Z 6X5 0.33km
- 4 bath
- 4 bed
- 2000 sqft
707 Parkdale Avenue, Dows Lake - Civic Hospital and Area, Ontario • K1Y 1J4 • 4504 - Civic Hospital
- 4 bath
- 3 bed
- 1500 sqft
A-296 Duncairn Avenue, Westboro - Hampton Park, Ontario • K1Z 7G9 • 5003 - Westboro/Hampton Park
- 3 bath
- 3 bed
D-304 LANARK Avenue, Westboro - Hampton Park, Ontario • K1Z 6R5 • 5001 - Westboro North
- 1 bath
- 3 bed
306-399 Winston Avenue, Carlingwood - Westboro and Area, Ontario • K2A 1Y8 • 5102 - Westboro West
- 1 bath
- 3 bed
01-555 Churchill Avenue North, Westboro - Hampton Park, Ontario • K1Z 5E6 • 5003 - Westboro/Hampton Park
- 4 bath
- 3 bed
303 Sherwood Drive, Dows Lake - Civic Hospital and Area, Ontario • K1Y 3W7 • 4504 - Civic Hospital
- 3 bath
- 3 bed
02-402 Holland Avenue, Dows Lake - Civic Hospital and Area, Ontario • K1Y 0Z2 • 4504 - Civic Hospital
- 1 bath
- 3 bed
222 Carling Avenue, Dows Lake - Civic Hospital and Area, Ontario • K1S 3E5 • 4502 - West Centre Town
- 2 bath
- 3 bed
- 1500 sqft
A-119 Carruthers Avenue, West Centre Town, Ontario • K1Y 1N4 • 4201 - Mechanicsville
- 3 bath
- 3 bed
A-524 Hilson Avenue, Westboro - Hampton Park, Ontario • K1Z 6C8 • 5003 - Westboro/Hampton Park
- 1 bath
- 3 bed
#3-579 Tweedsmuir Avenue, Westboro - Hampton Park, Ontario • K1Z 5P4 • 5003 - Westboro/Hampton Park
