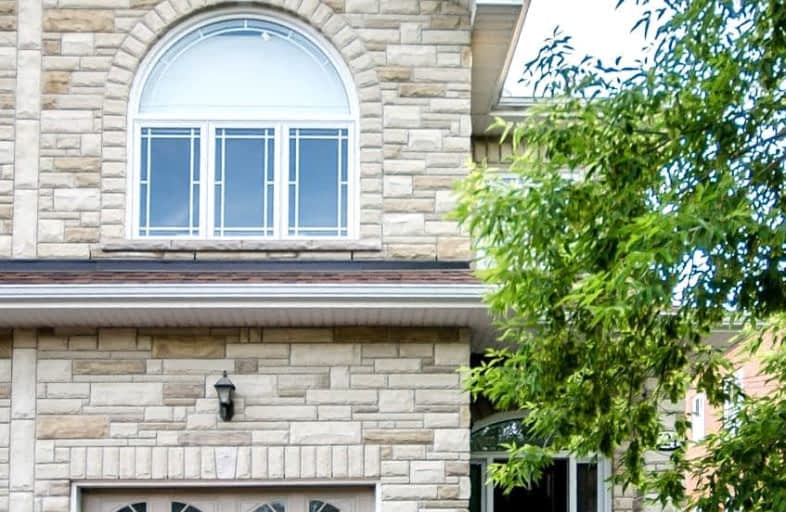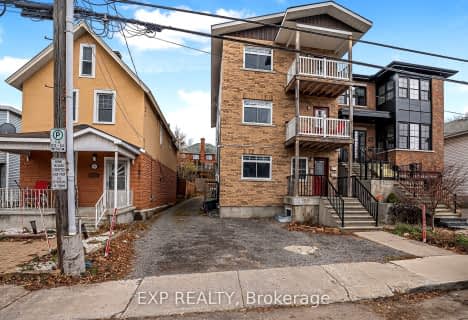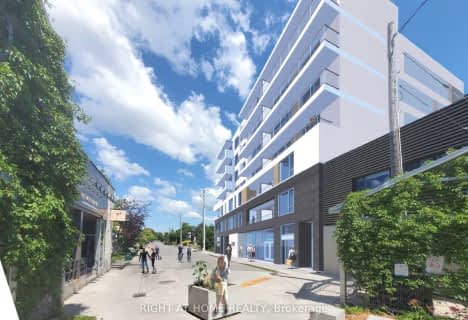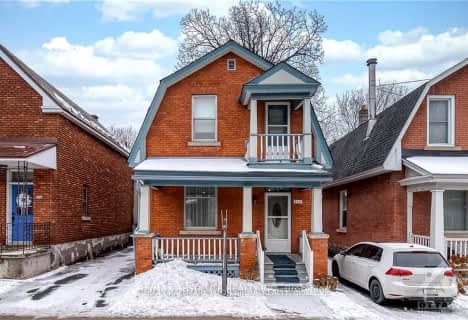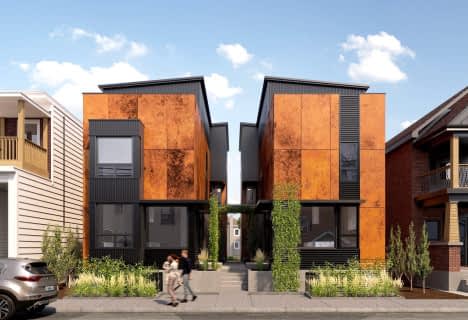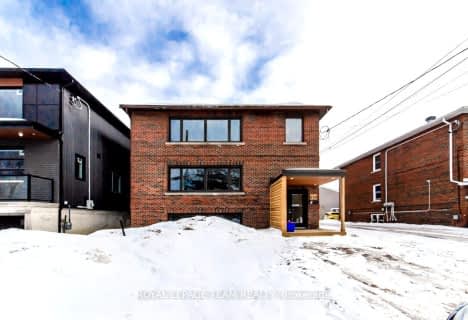Very Walkable
- Most errands can be accomplished on foot.
Good Transit
- Some errands can be accomplished by public transportation.
Biker's Paradise
- Daily errands do not require a car.

Churchill Alternative School
Elementary: PublicSt Elizabeth Elementary School
Elementary: CatholicW.E. Gowling Public School
Elementary: PublicHilson Avenue Public School
Elementary: PublicElmdale Public School
Elementary: PublicFisher Park/Summit AS Public School
Elementary: PublicCentre Jules-Léger ÉP Surdité palier
Secondary: ProvincialCentre Jules-Léger ÉP Surdicécité
Secondary: ProvincialCentre Jules-Léger ÉA Difficulté
Secondary: ProvincialNotre Dame High School
Secondary: CatholicNepean High School
Secondary: PublicSt Nicholas Adult High School
Secondary: Catholic-
Byron Pretty Path
1.13km -
Playground Inc
831 Campbell Ave, Ottawa ON K2A 2C4 1.54km -
McCormick Park
McCormick St, Ottawa ON K1Y 2W8 1.88km
-
TD Canada Trust Branch and ATM
1309 Carling Ave, Ottawa ON K1Z 7L3 0.69km -
Banque TD
337 Richmond Rd, Ottawa ON K2A 0E7 0.91km -
BMO Bank of Montreal
1607 Carling Ave, Ottawa ON K2A 1C4 1.16km
- 4 bath
- 3 bed
- 1500 sqft
A-296 Duncairn Avenue, Westboro - Hampton Park, Ontario • K1Z 7G9 • 5003 - Westboro/Hampton Park
- 1 bath
- 3 bed
01-155 Clare Street, Westboro - Hampton Park, Ontario • K1Z 7C3 • 5003 - Westboro/Hampton Park
- 2 bath
- 5 bed
A-52 Champagne Avenue South, Dows Lake - Civic Hospital and Area, Ontario • K1S 4P2 • 4503 - West Centre Town
- 3 bath
- 3 bed
D-304 LANARK Avenue, Westboro - Hampton Park, Ontario • K1Z 6R5 • 5001 - Westboro North
- 1 bath
- 3 bed
306-399 Winston Avenue, Carlingwood - Westboro and Area, Ontario • K2A 1Y8 • 5102 - Westboro West
- 1 bath
- 3 bed
01-555 Churchill Avenue North, Westboro - Hampton Park, Ontario • K1Z 5E6 • 5003 - Westboro/Hampton Park
- 4 bath
- 3 bed
303 Sherwood Drive, Dows Lake - Civic Hospital and Area, Ontario • K1Y 3W7 • 4504 - Civic Hospital
- 3 bath
- 3 bed
02-402 Holland Avenue, Dows Lake - Civic Hospital and Area, Ontario • K1Y 0Z2 • 4504 - Civic Hospital
- 1 bath
- 3 bed
222 Carling Avenue, Dows Lake - Civic Hospital and Area, Ontario • K1S 3E5 • 4502 - West Centre Town
- 2 bath
- 3 bed
- 1500 sqft
A-119 Carruthers Avenue, West Centre Town, Ontario • K1Y 1N4 • 4201 - Mechanicsville
- 1 bath
- 3 bed
#3-579 Tweedsmuir Avenue, Westboro - Hampton Park, Ontario • K1Z 5P4 • 5003 - Westboro/Hampton Park
