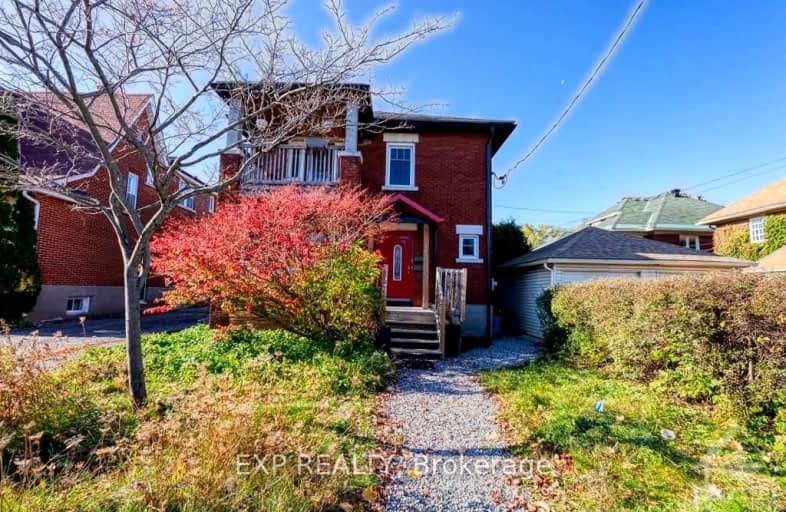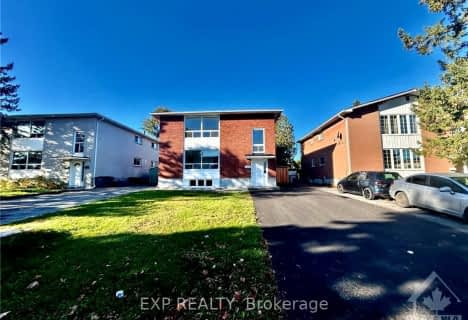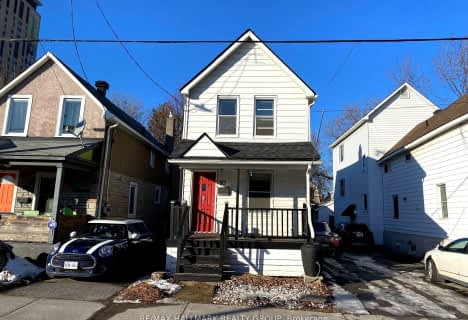
Very Walkable
- Most errands can be accomplished on foot.
Good Transit
- Some errands can be accomplished by public transportation.
Biker's Paradise
- Daily errands do not require a car.

St Elizabeth Elementary School
Elementary: CatholicÉcole élémentaire catholique Saint-François-d'Assise
Elementary: CatholicW.E. Gowling Public School
Elementary: PublicConnaught Public School
Elementary: PublicElmdale Public School
Elementary: PublicFisher Park/Summit AS Public School
Elementary: PublicCentre Jules-Léger ÉP Surdité palier
Secondary: ProvincialCentre Jules-Léger ÉP Surdicécité
Secondary: ProvincialCentre Jules-Léger ÉA Difficulté
Secondary: ProvincialSt Pius X High School
Secondary: CatholicSt Nicholas Adult High School
Secondary: CatholicAdult High School
Secondary: Public-
Fairmont Dog Park
265 Fairmont Ave (Woodstock & Fairmont), Ottawa ON 1.05km -
Fletcher Wildlife Garden
Prince of Wales Dr, Ottawa ON 1.44km -
Arboretum
Prince of Wales Dr (at Experimental Farm), Ottawa ON 1.59km
-
TD Canada Trust ATM
1309 Carling Ave, Ottawa ON K1Z 7L3 0.76km -
TD Bank Financial Group
1236 Wellington St W (at Holland Ave), Ottawa ON K1Y 3A4 1.05km -
CIBC
103 Richmond Rd (Patricia Ave), Ottawa ON K1Z 0A7 1.49km
- 1 bath
- 3 bed
02-1436 BELLAMY Street, Mooneys Bay - Carleton Heights and Area, Ontario • K2C 1S3 • 4702 - Carleton Square
- 1 bath
- 3 bed
03-448 CAMBRIDGE Street South, Dows Lake - Civic Hospital and Area, Ontario • K1S 4H7 • 4502 - West Centre Town
- 1 bath
- 3 bed
03-559 HIGHCROFT Avenue, Westboro - Hampton Park, Ontario • K1Z 5J6 • 5003 - Westboro/Hampton Park
- 1 bath
- 3 bed
02-559 HIGHCROFT Avenue, Westboro - Hampton Park, Ontario • K1Z 5J6 • 5003 - Westboro/Hampton Park
- 3 bath
- 3 bed
D-304 LANARK Avenue, Westboro - Hampton Park, Ontario • K1Z 6R5 • 5001 - Westboro North
- 1 bath
- 3 bed
- 1100 sqft
Upper-295 Kirchoffer Avenue, Carlingwood - Westboro and Area, Ontario • K2A 1Y1 • 5102 - Westboro West
- 1 bath
- 3 bed
93 Adeline Street, Dows Lake - Civic Hospital and Area, Ontario • K1S 3L5 • 4502 - West Centre Town











