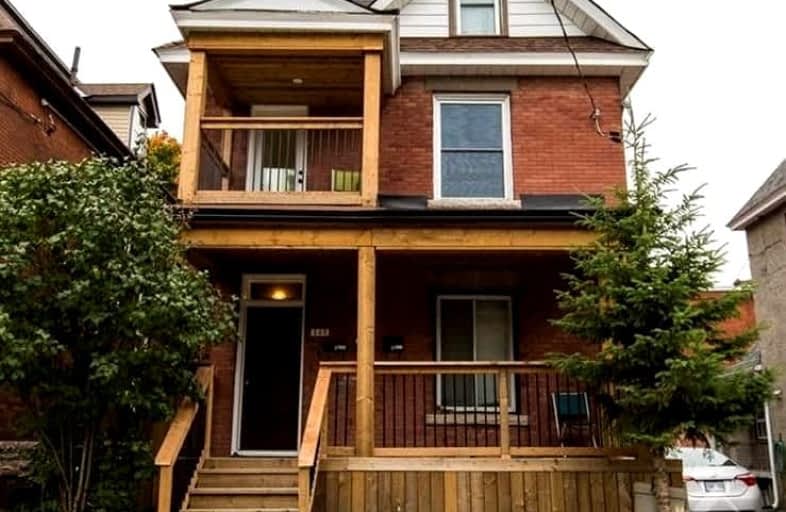Walker's Paradise
- Daily errands do not require a car.
Excellent Transit
- Most errands can be accomplished by public transportation.
Very Bikeable
- Most errands can be accomplished on bike.

Cambridge Street Community Public School
Elementary: PublicSt Anthony Elementary School
Elementary: CatholicCentennial Public School
Elementary: PublicCorpus Christi Catholic Elementary School
Elementary: CatholicGlashan Public School
Elementary: PublicMutchmor Public School
Elementary: PublicUrban Aboriginal Alternate High School
Secondary: PublicRichard Pfaff Secondary Alternate Site
Secondary: PublicImmaculata High School
Secondary: CatholicLisgar Collegiate Institute
Secondary: PublicAdult High School
Secondary: PublicGlebe Collegiate Institute
Secondary: Public-
Arlington Park
165 Arlington Ave (btw Bay St & Lyon St), Ottawa ON K1R 5S6 0.18km -
Dundonald Park
516 Somerset St W (btwn Bay & Lyon St N), Ottawa ON K1R 5J9 0.59km -
Central Park
Ottawa ON 0.7km
-
Scotiabank
661 Somerset St W (Bronson Ave), Ottawa ON K1R 5K3 0.63km -
Metis Voyageur Development Fund Inc
346 Frank St, Ottawa ON K2P 0Y1 0.85km -
Scotiabank
366 Elgin St (at Waverley), Ottawa ON K2P 1M8 1.21km
- 1 bath
- 3 bed
03-448 CAMBRIDGE Street South, Dows Lake - Civic Hospital and Area, Ontario • K1S 4H7 • 4502 - West Centre Town
- 2 bath
- 3 bed
338 DUNDAS Street, Vanier and Kingsview Park, Ontario • K1L 7W7 • 3403 - Vanier
- — bath
- — bed
426 GEORGE Street West, Dows Lake - Civic Hospital and Area, Ontario • K1S 3J2 • 4502 - West Centre Town
- — bath
- — bed
426 George Street West, Dows Lake - Civic Hospital and Area, Ontario • K1S 3J2 • 4502 - West Centre Town








