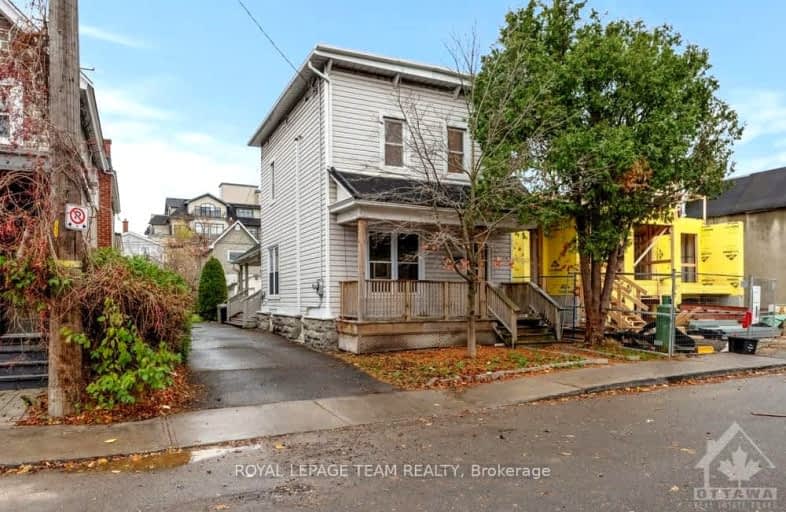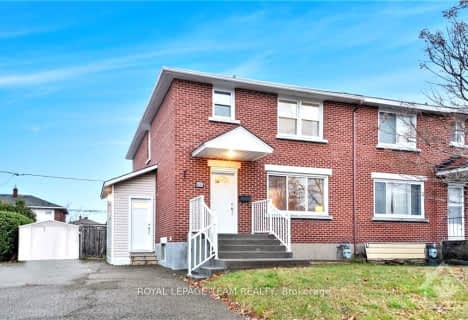Walker's Paradise
- Daily errands do not require a car.
Good Transit
- Some errands can be accomplished by public transportation.
Biker's Paradise
- Daily errands do not require a car.

École élémentaire publique Centre-Nord
Elementary: PublicCambridge Street Community Public School
Elementary: PublicSt Anthony Elementary School
Elementary: CatholicDevonshire Community Public School
Elementary: PublicÉcole élémentaire catholique Saint-François-d'Assise
Elementary: CatholicConnaught Public School
Elementary: PublicUrban Aboriginal Alternate High School
Secondary: PublicRichard Pfaff Secondary Alternate Site
Secondary: PublicLisgar Collegiate Institute
Secondary: PublicSt Nicholas Adult High School
Secondary: CatholicAdult High School
Secondary: PublicGlebe Collegiate Institute
Secondary: Public-
Commissioners Park
Queen Elizabeth Drwy Prom (at/coin rue Preston St), Ottawa ON 0.65km -
Arboretum
Prince of Wales Dr (at Experimental Farm), Ottawa ON 1.24km -
Arlington Park
165 Arlington Ave (btw Bay St & Lyon St), Ottawa ON K1R 5S6 1.29km
-
CIBC
829 Carling Ave (at Preston St.), Ottawa ON K1S 2E7 0.49km -
Banque Td
Convent Glen Shopping Ctr, Orleans ON 0.76km -
TD Canada Trust Branch and ATM
1236 Wellington St W, Ottawa ON K1Y 3A4 1.66km
- 3 bath
- 3 bed
D-681 EDISON Avenue, Carlingwood - Westboro and Area, Ontario • K2A 1W2 • 5105 - Laurentianview
- 1 bath
- 3 bed
448 HOLLAND Avenue, Dows Lake - Civic Hospital and Area, Ontario • K1Y 0Z5 • 4504 - Civic Hospital
- 1 bath
- 3 bed
03-448 CAMBRIDGE Street South, Dows Lake - Civic Hospital and Area, Ontario • K1S 4H7 • 4502 - West Centre Town
- 2 bath
- 3 bed
2493 CLEMENTINE Boulevard, Billings Bridge - Riverside Park and Are, Ontario • K1V 8E3 • 4602 - Heron Park
- — bath
- — bed
426 GEORGE Street West, Dows Lake - Civic Hospital and Area, Ontario • K1S 3J2 • 4502 - West Centre Town
- 1 bath
- 3 bed
03-559 Highcroft Avenue, Westboro - Hampton Park, Ontario • K1Z 5J6 • 5003 - Westboro/Hampton Park
- 1 bath
- 3 bed
02-559 Highcroft Avenue, Westboro - Hampton Park, Ontario • K1Z 5J6 • 5003 - Westboro/Hampton Park













