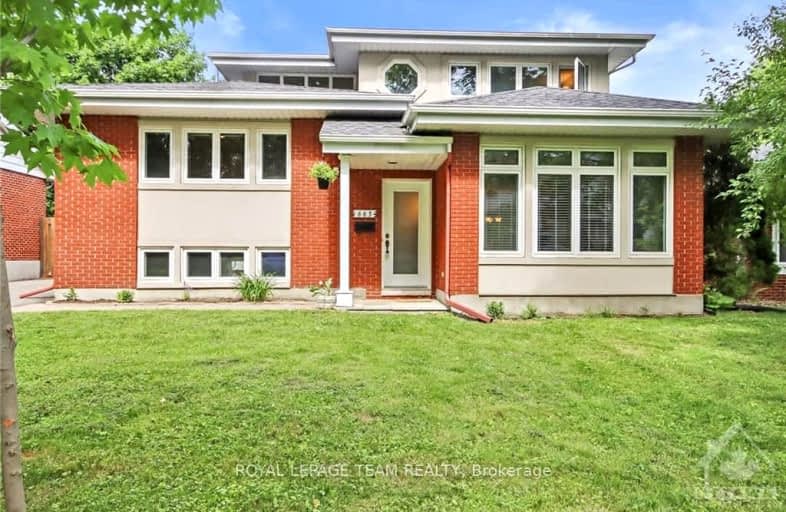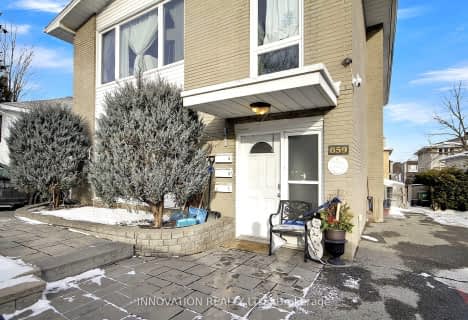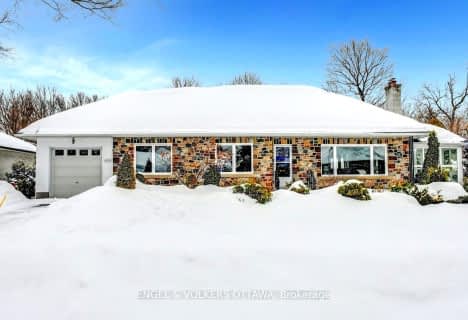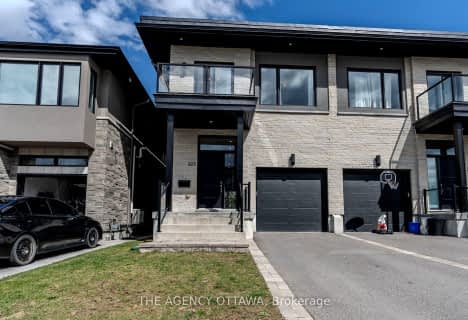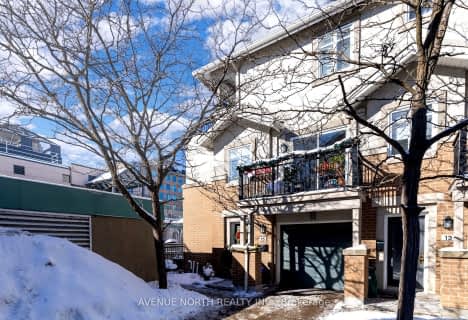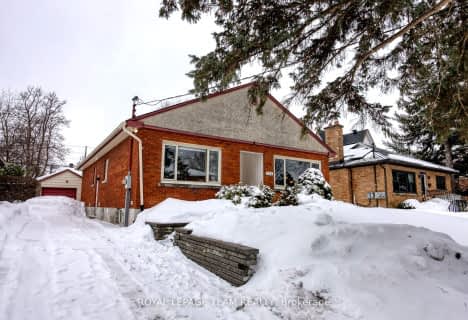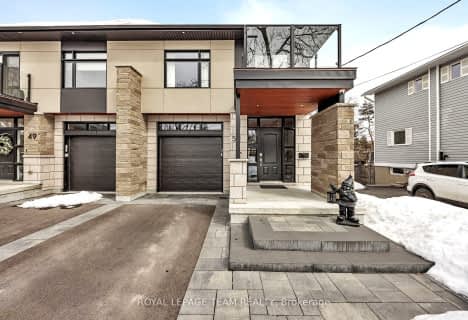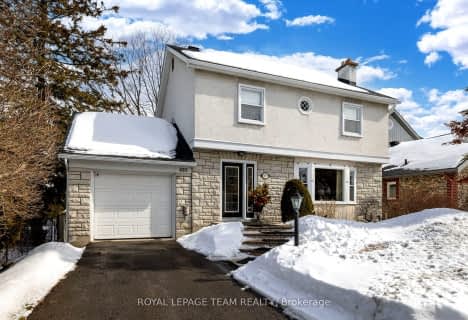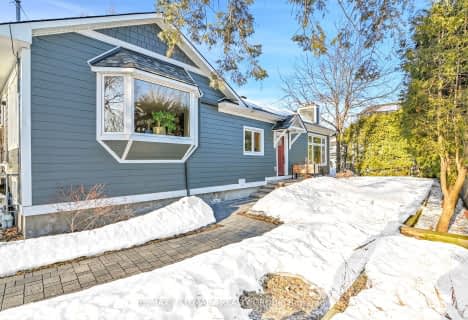Somewhat Walkable
- Most errands can be accomplished on foot.
Good Transit
- Some errands can be accomplished by public transportation.
Very Bikeable
- Most errands can be accomplished on bike.

Centre Jules-Léger ÉP Surdicécité
Elementary: ProvincialNotre Dame Intermediate School
Elementary: CatholicOur Lady of Fatima Elementary School
Elementary: CatholicChurchill Alternative School
Elementary: PublicWoodroffe Avenue Public School
Elementary: PublicBroadview Public School
Elementary: PublicCentre Jules-Léger ÉP Surdité palier
Secondary: ProvincialCentre Jules-Léger ÉP Surdicécité
Secondary: ProvincialCentre Jules-Léger ÉA Difficulté
Secondary: ProvincialNotre Dame High School
Secondary: CatholicWoodroffe High School
Secondary: PublicNepean High School
Secondary: Public-
Hunt Club Woods
Old Riverside Dr (Riverside Dr), Ottawa ON 0.97km -
Clare Park
Ottawa ON K1Z 5M9 1.31km -
Kingsmere Playground
1.9km
-
Scotiabank
388 Richmond Rd (Winston), Ottawa ON K2A 0E8 1.06km -
Scotiabank
2121 Carling Ave, Ottawa ON K2A 1H2 1.23km -
Banque TD
337 Richmond Rd, Ottawa ON K2A 0E7 1.25km
- 3 bath
- 4 bed
859 Tavistock Road, Britannia Heights - Queensway Terrace N , Ontario • K2B 5N5 • 6203 - Queensway Terrace North
- 4 bath
- 3 bed
- 1500 sqft
299 OAKDALE Avenue, Tunneys Pasture and Ottawa West, Ontario • K1Y 0E5 • 4302 - Ottawa West
- 3 bath
- 5 bed
217 Dovercourt Avenue, Westboro - Hampton Park, Ontario • K1Z 7K1 • 5003 - Westboro/Hampton Park
- 2 bath
- 3 bed
839 Maplecrest Avenue North, McKellar Heights - Glabar Park and Area, Ontario • K2A 2Z7 • 5201 - McKellar Heights/Glabar Park
- 3 bath
- 3 bed
377 Dominion Avenue, Carlingwood - Westboro and Area, Ontario • K2A 2H1 • 5102 - Westboro West
- 4 bath
- 3 bed
223 ROYAL Avenue, Carlingwood - Westboro and Area, Ontario • K2A 1T8 • 5102 - Westboro West
- 3 bath
- 4 bed
446 Kensington Avenue, Westboro - Hampton Park, Ontario • K1Z 6G8 • 5003 - Westboro/Hampton Park
- 4 bath
- 3 bed
- 2500 sqft
15 Panorama Private, Tunneys Pasture and Ottawa West, Ontario • K1Y 4X1 • 4302 - Ottawa West
- 4 bath
- 3 bed
- 1500 sqft
564 Highcroft Avenue, Westboro - Hampton Park, Ontario • K1Z 5J5 • 5003 - Westboro/Hampton Park
- 4 bath
- 4 bed
- 3000 sqft
51 Aylen Avenue, Carlingwood - Westboro and Area, Ontario • K2A 3P6 • 5101 - Woodroffe
- 3 bath
- 3 bed
485 Mansfield Avenue, Carlingwood - Westboro and Area, Ontario • K2A 2S8 • 5104 - McKellar/Highland
- 2 bath
- 3 bed
- 2000 sqft
2767 Cascades Avenue, Britannia - Lincoln Heights and Area, Ontario • K2B 6P5 • 6102 - Britannia
