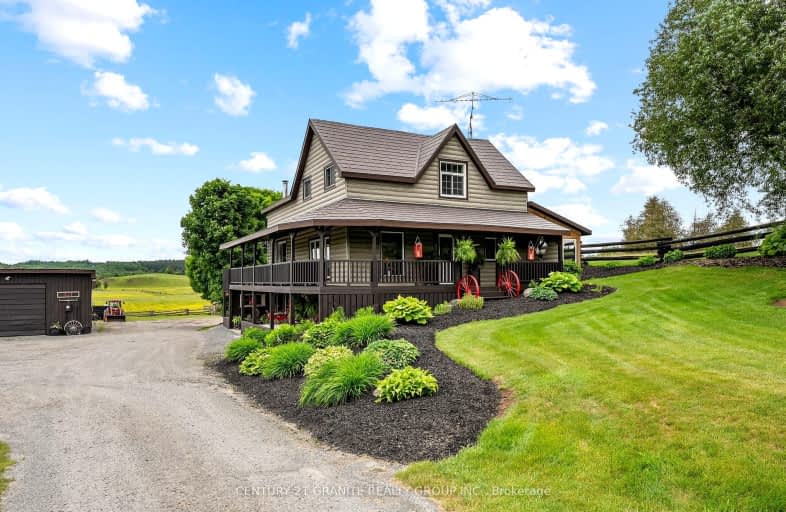Car-Dependent
- Almost all errands require a car.
Somewhat Bikeable
- Almost all errands require a car.

George Vanier Separate School
Elementary: CatholicHermon Public School
Elementary: PublicPalmer Rapids Public School
Elementary: PublicBirds Creek Public School
Elementary: PublicOur Lady of Mercy Catholic School
Elementary: CatholicYork River Public School
Elementary: PublicNorth Addington Education Centre
Secondary: PublicÉcole secondaire catholique Jeanne-Lajoie
Secondary: CatholicOpeongo High School
Secondary: PublicMadawaska Valley District High School
Secondary: PublicNorth Hastings High School
Secondary: PublicCentre Hastings Secondary School
Secondary: Public-
Lower Madawaska River Provincial Park
21.98km -
Millennium Park
Bancroft ON 22.32km -
Riverside Park Bancroft
Bancroft ON 22.43km
-
RBC Royal Bank ATM
1 Fairway Blvd, Bancroft ON K0L 1C0 22.06km -
TD Canada Trust ATM
132 Hastings St N, Bancroft ON K0L 1C0 22.17km -
TD Canada Trust Branch and ATM
25 Hastings St N, Bancroft ON K0L 1C0 22.18km



