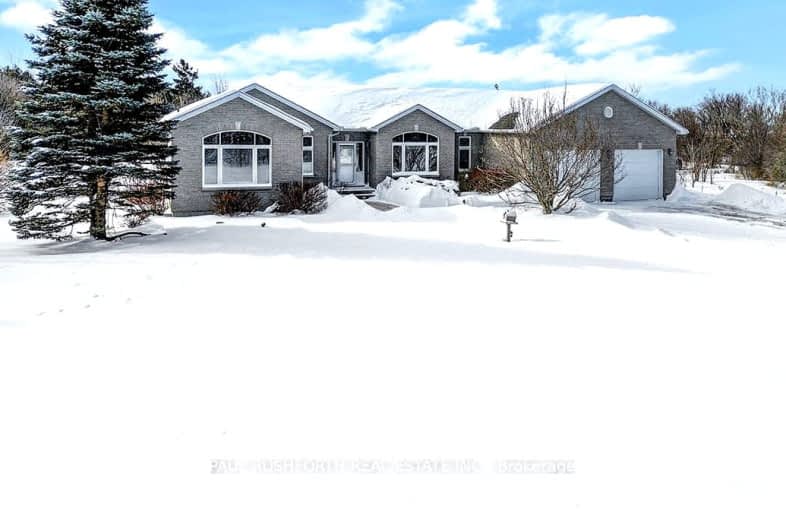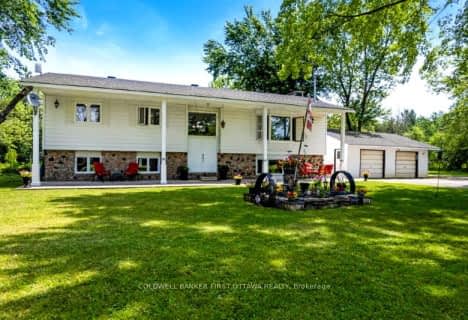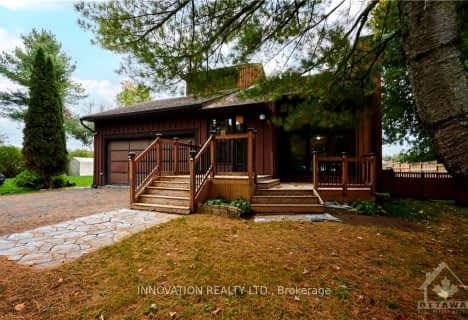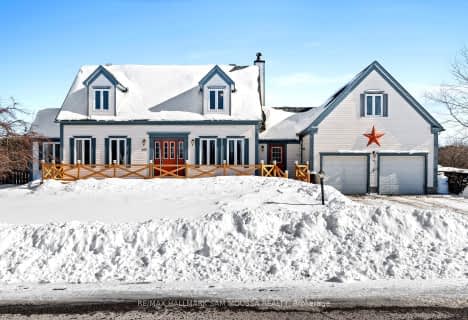Car-Dependent
- Almost all errands require a car.
No Nearby Transit
- Almost all errands require a car.
Somewhat Bikeable
- Most errands require a car.
- — bath
- — bed
4996 STONECREST Road, Constance Bay - Dunrobin - Kilmaurs - Wo, Ontario • K0A 3M0
- — bath
- — bed
416 Maclarens Side Road, Constance Bay - Dunrobin - Kilmaurs - Wo, Ontario • K0A 3M0
- — bath
- — bed
102 HARRY MACKAY Road, Constance Bay - Dunrobin - Kilmaurs - Wo, Ontario • K0A 3M0
- — bath
- — bed
121 Northridge Lane, Constance Bay - Dunrobin - Kilmaurs - Wo, Ontario • K0A 3M0
- — bath
- — bed
289 Riverwood Drive, Constance Bay - Dunrobin - Kilmaurs - Wo, Ontario • K0A 3M0
- — bath
- — bed
455 MACLARENS SIDE Road, Constance Bay - Dunrobin - Kilmaurs - Wo, Ontario • K0A 3M0

École élémentaire catholique École élémentaire catholique Arnprior
Elementary: CatholicSt Michael (Fitzroy) Elementary School
Elementary: CatholicSt. John XXIII Separate School
Elementary: CatholicWalter Zadow Public School
Elementary: PublicSt Joseph's Separate School
Elementary: CatholicStonecrest Elementary School
Elementary: PublicAlmonte District High School
Secondary: PublicArnprior District High School
Secondary: PublicAll Saints Catholic High School
Secondary: CatholicHoly Trinity Catholic High School
Secondary: CatholicEarl of March Secondary School
Secondary: PublicWest Carleton Secondary School
Secondary: Public-
Fitzroy Harbor Field
Ottawa ON 3.65km -
Terrain de pique-nique de la Colline-Church
Québec 11.06km -
Robert Simpson Park
Arnprior ON 14.56km
-
RBC Royal Bank
3803 Loggers Way, Kinburn ON K0A 2H0 12.13km -
Northern Credit Union
211 Madawaska Blvd, Arnprior ON K7S 1S6 13.97km -
Caisse Desjardins
2940 148 Rte, Luskville QC J0X 2G0 14.1km
- 3 bath
- 3 bed
268 Frome Street, Carp - Dunrobin - Huntley - Fitzroy and , Ontario • K0A 1X0 • 9401 - Fitzroy






