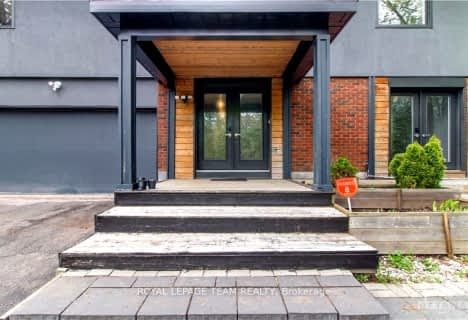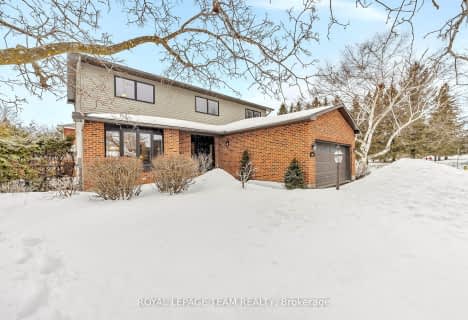

St Michael (Corkery) Elementary School
Elementary: CatholicSt Isidore Elementary School
Elementary: CatholicÉcole élémentaire publique Kanata
Elementary: PublicSouth March Public School
Elementary: PublicHuntley Centennial Public School
Elementary: PublicJack Donohue Public School
Elementary: PublicFrederick Banting Secondary Alternate Pr
Secondary: PublicAll Saints Catholic High School
Secondary: CatholicHoly Trinity Catholic High School
Secondary: CatholicSacred Heart High School
Secondary: CatholicEarl of March Secondary School
Secondary: PublicWest Carleton Secondary School
Secondary: Public-
Richardson Heritage Park
Ottawa ON 8.51km -
Brookshire Park
1027 Klondike Rd, Kanata ON K2K 0A5 8.73km -
Broughton Park
9.01km
-
TD Canada Trust Branch and ATM
1106 Klondike Rd, Kanata ON K2K 0G1 8.33km -
President's Choice Financial ATM
499 Terry Fox Dr, Kanata ON K2T 1H7 10.39km -
Scotiabank
8111 Campeau Dr (Campeau), Ottawa ON K2T 1B7 10.57km
- 3 bath
- 2 bed
50 FRANCES COLBERT Avenue, Carp - Huntley Ward, Ontario • K0A 1L0 • 9101 - Carp
- 3 bath
- 3 bed
- 1500 sqft
153 Pineridge Road, Carp - Huntley Ward, Ontario • K0A 1L0 • 9101 - Carp





