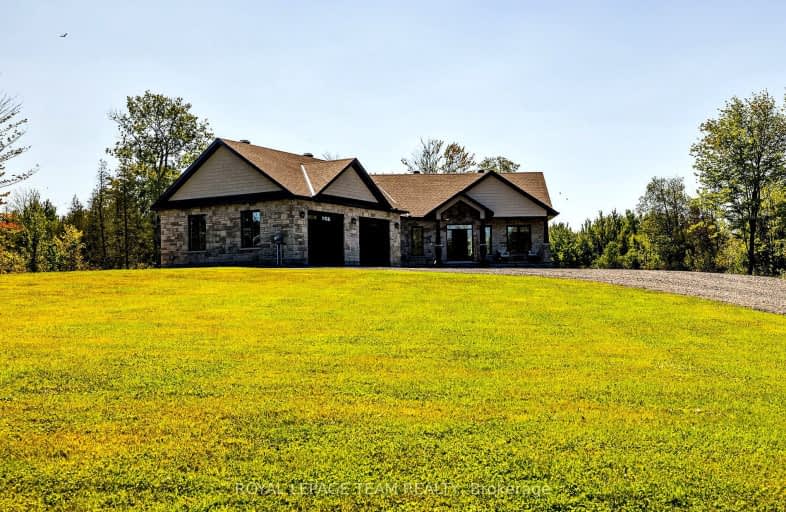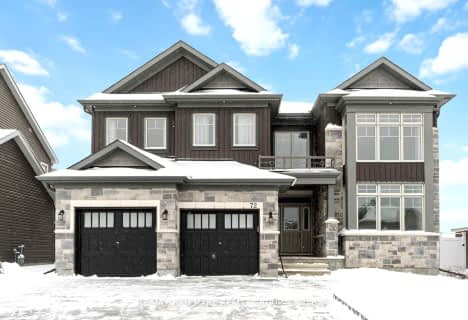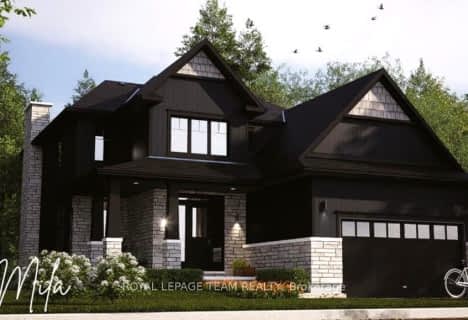Car-Dependent
- Almost all errands require a car.
No Nearby Transit
- Almost all errands require a car.
Somewhat Bikeable
- Most errands require a car.

Kanata Highlands Public School
Elementary: PublicSt Michael (Corkery) Elementary School
Elementary: CatholicSt Isidore Elementary School
Elementary: CatholicÉcole élémentaire publique Kanata
Elementary: PublicHuntley Centennial Public School
Elementary: PublicJack Donohue Public School
Elementary: PublicFrederick Banting Secondary Alternate Pr
Secondary: PublicAll Saints Catholic High School
Secondary: CatholicHoly Trinity Catholic High School
Secondary: CatholicSacred Heart High School
Secondary: CatholicEarl of March Secondary School
Secondary: PublicWest Carleton Secondary School
Secondary: Public-
Richardson Heritage Park
Ottawa ON 8.24km -
Broughton Park
8.69km -
Judy Laughton Park
241 Goldridge Dr, Kanata ON 8.9km
-
Scotiabank
Hwy 49, Carp ON K0A 1L0 3.92km -
President's Choice Financial ATM
499 Terry Fox Dr, Kanata ON K2T 1H7 9.9km -
TD Canada Trust Branch and ATM
1106 Klondike Rd, Kanata ON K2K 0G1 9.94km
- 4 bath
- 5 bed
72 Wingover Pvt, Carp - Huntley Ward, Ontario • K0A 1L0 • 9104 - Huntley Ward (South East)
- 4 bath
- 4 bed
136 Chandelle Private, Carp - Huntley Ward, Ontario • K0A 1L0 • 9104 - Huntley Ward (South East)




