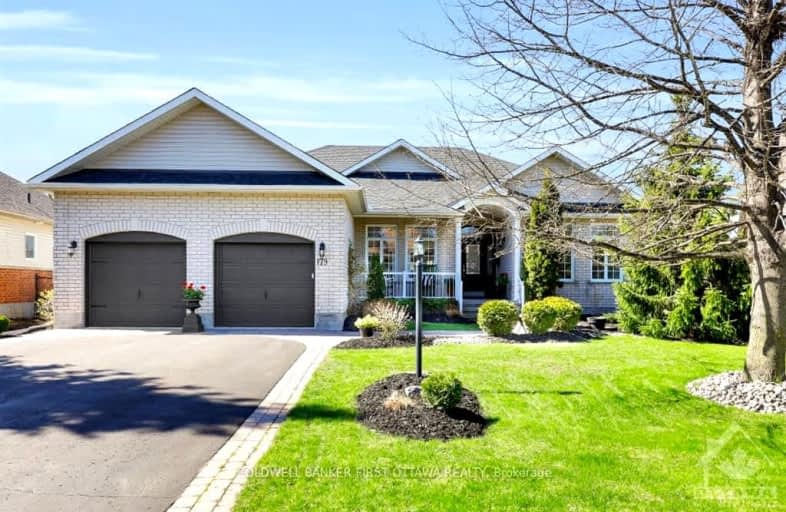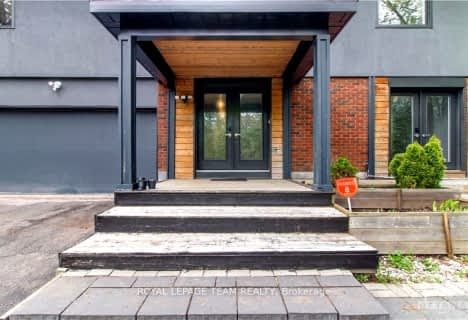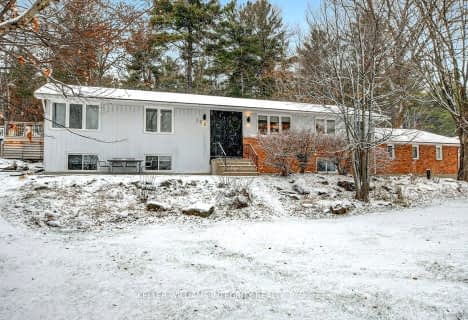Removed on Dec 31, 2024
Note: Property is not currently for sale or for rent.

-
Type: Detached
-
Style: Bungalow
-
Lot Size: 50.85 x 101.71 Feet
-
Age: No Data
-
Taxes: $4,806 per year
-
Days on Site: 51 Days
-
Added: Sep 30, 2024 (1 month on market)
-
Updated:
-
Last Checked: 3 hours ago
-
MLS®#: X9520969
-
Listed By: Coldwell banker first ottawa realty
Flooring: Tile, Welcome to this stunning home in the heart of Carp Village. Large vaulted front foyer that opens to a spacious great room with vaulted ceiling & gas fireplace. Dining room has a tray ceiling & is perfect for entertaining. Eat-in kitchen overlooks the garden and has a Belgium farmhouse feel w/custom open shelving & stone chimney over the stove. Freshly painted thru-out and boasts hardwood floors. 3 spacious bedrooms, all with 9' ceilings, & a lovely main floor laundry w/sink, closets, and garage access. Primary bedroom is large w/tall transom windows, renovated ensuite & large WIC. Basement boasts 9' ceilings, studded & insulated w/bathroom rough-in. Situated on a large pie-shaped lot, w/stunning gardens & landscaping. Backyard w/two recently built Jack & Jill decks, BBQ patio, & custom black canopies that provide shade & elegance. Custom playhouse & sandbox for children & fully fenced for dogs. Easy access to Carp fair, parks, school, & restaurants. 24 hrs irrevocable on all offers., Flooring: Hardwood, Flooring: Carpet Wall To Wall
Property Details
Facts for 179 GLENNCASTLE Drive, Carp - Huntley Ward
Status
Days on Market: 51
Last Status: Listing with no contract changes
Sold Date: Jan 02, 2025
Closed Date: Nov 30, -0001
Expiry Date: Dec 31, 2024
Unavailable Date: Nov 30, -0001
Input Date: Oct 01, 2024
Property
Status: Sale
Property Type: Detached
Style: Bungalow
Area: Carp - Huntley Ward
Community: 9101 - Carp
Availability Date: Immediate
Inside
Bedrooms: 3
Bathrooms: 2
Kitchens: 1
Rooms: 10
Den/Family Room: No
Air Conditioning: Central Air
Fireplace: Yes
Washrooms: 2
Utilities
Gas: Yes
Building
Basement: Full
Basement 2: Unfinished
Heat Type: Forced Air
Heat Source: Gas
Exterior: Other
Exterior: Stone
Water Supply: Municipal
Special Designation: Unknown
Parking
Garage Spaces: 2
Garage Type: Attached
Total Parking Spaces: 4
Fees
Tax Year: 2023
Tax Legal Description: LOT 13, PLAN 4M1136, OTTAWA.
Taxes: $4,806
Highlights
Feature: Golf
Land
Cross Street: 417 West exit Carp R
Municipality District: Carp - Huntley Ward
Fronting On: South
Parcel Number: 045331410
Pool: None
Sewer: Sewers
Lot Depth: 101.71 Feet
Lot Frontage: 50.85 Feet
Lot Irregularities: 1
Zoning: Residential
Rural Services: Internet High Spd
Additional Media
- Virtual Tour: https://www.londonhousephoto.ca/179-glenncastle-drive-ottawa/
Rooms
Room details for 179 GLENNCASTLE Drive, Carp - Huntley Ward
| Type | Dimensions | Description |
|---|---|---|
| Prim Bdrm Main | 4.19 x 4.85 | |
| Bathroom Main | 2.87 x 3.04 | |
| Other Main | 2.71 x 2.81 | |
| Dining Main | 3.35 x 4.19 | |
| Great Rm Main | 4.87 x 5.94 | |
| Kitchen Main | 3.53 x 3.96 | |
| Dining Main | 2.74 x 2.76 | |
| Br Main | 3.53 x 3.78 | |
| Br Main | 3.07 x 3.25 | |
| Laundry Main | 2.13 x 2.97 |
| XXXXXXXX | XXX XX, XXXX |
XXXXXXXX XXX XXXX |
|
| XXX XX, XXXX |
XXXXXX XXX XXXX |
$XXX,XXX | |
| XXXXXXXX | XXX XX, XXXX |
XXXXXXX XXX XXXX |
|
| XXX XX, XXXX |
XXXXXX XXX XXXX |
$XXX,XXX | |
| XXXXXXXX | XXX XX, XXXX |
XXXXXXXX XXX XXXX |
|
| XXX XX, XXXX |
XXXXXX XXX XXXX |
$XXX,XXX | |
| XXXXXXXX | XXX XX, XXXX |
XXXXXXX XXX XXXX |
|
| XXX XX, XXXX |
XXXXXX XXX XXXX |
$XXX,XXX |
| XXXXXXXX XXXXXXXX | XXX XX, XXXX | XXX XXXX |
| XXXXXXXX XXXXXX | XXX XX, XXXX | $989,900 XXX XXXX |
| XXXXXXXX XXXXXXX | XXX XX, XXXX | XXX XXXX |
| XXXXXXXX XXXXXX | XXX XX, XXXX | $999,900 XXX XXXX |
| XXXXXXXX XXXXXXXX | XXX XX, XXXX | XXX XXXX |
| XXXXXXXX XXXXXX | XXX XX, XXXX | $997,900 XXX XXXX |
| XXXXXXXX XXXXXXX | XXX XX, XXXX | XXX XXXX |
| XXXXXXXX XXXXXX | XXX XX, XXXX | $989,900 XXX XXXX |

St Michael (Corkery) Elementary School
Elementary: CatholicSt Isidore Elementary School
Elementary: CatholicÉcole élémentaire publique Kanata
Elementary: PublicSouth March Public School
Elementary: PublicHuntley Centennial Public School
Elementary: PublicJack Donohue Public School
Elementary: PublicFrederick Banting Secondary Alternate Pr
Secondary: PublicAll Saints Catholic High School
Secondary: CatholicHoly Trinity Catholic High School
Secondary: CatholicSacred Heart High School
Secondary: CatholicEarl of March Secondary School
Secondary: PublicWest Carleton Secondary School
Secondary: Public- 2 bath
- 3 bed
149 PINERIDGE Road, Carp - Huntley Ward, Ontario • K0A 1L0 • 9101 - Carp
- 3 bath
- 3 bed
- 1500 sqft
153 Pineridge Road, Carp - Huntley Ward, Ontario • K0A 1L0 • 9101 - Carp




