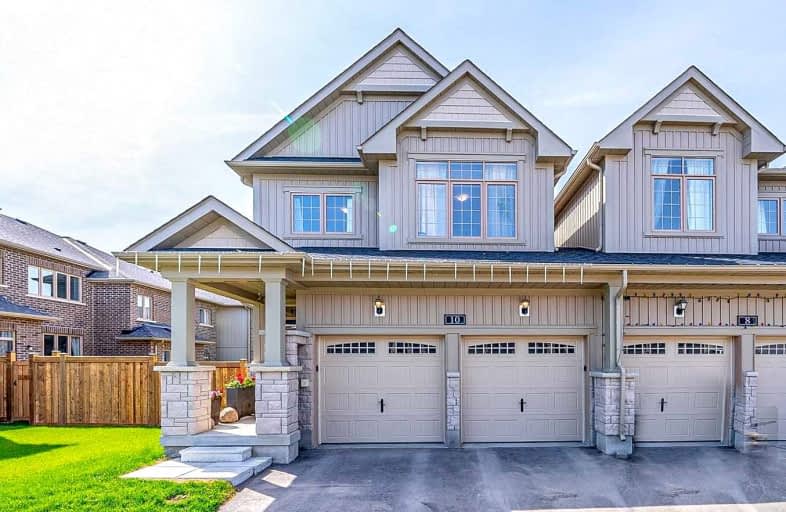Sold on Jun 16, 2022
Note: Property is not currently for sale or for rent.

-
Type: Att/Row/Twnhouse
-
Style: 2-Storey
-
Size: 2000 sqft
-
Lot Size: 29.27 x 113.19 Feet
-
Age: 0-5 years
-
Taxes: $3,984 per year
-
Days on Site: 14 Days
-
Added: Jun 02, 2022 (2 weeks on market)
-
Updated:
-
Last Checked: 2 weeks ago
-
MLS®#: X5643370
-
Listed By: Royal lepage baird real estate, brokerage
Offers Anytime! This Stunning 4 Bedroom Open Concept Family Home Features Over 2100 Square Feet Of Upgraded Living Space. Built In 2020, This Home Offers 9' Ceilings On Main Floor, Hardwood Floors & Stairs, Upgraded Kitchen W/ Granite Counters, S/S Appliances, 2nd Floor Laundry & Access To Double Car Garage. W/O From Your Breakfast Area Into Your Back Yard. Spacious Primary Bedroom W/ Soaker Tub & Separate Shower, With W/I Closet.
Extras
Located In The New Community "Highlands Of Millbrook". Close To Millbrook Valley Trails, Cavan Monaghan Community Centre & 115/407 Highway Access For Commuters. Only Steps Away From The Charming Town Of Millbrook.
Property Details
Facts for 10 Horizon Avenue, Cavan Monaghan
Status
Days on Market: 14
Last Status: Sold
Sold Date: Jun 16, 2022
Closed Date: Aug 10, 2022
Expiry Date: Aug 12, 2022
Sold Price: $752,500
Unavailable Date: Jun 16, 2022
Input Date: Jun 02, 2022
Property
Status: Sale
Property Type: Att/Row/Twnhouse
Style: 2-Storey
Size (sq ft): 2000
Age: 0-5
Area: Cavan Monaghan
Community: Millbrook
Availability Date: Tba
Inside
Bedrooms: 4
Bathrooms: 3
Kitchens: 1
Rooms: 8
Den/Family Room: No
Air Conditioning: Central Air
Fireplace: No
Laundry Level: Upper
Washrooms: 3
Building
Basement: Full
Heat Type: Forced Air
Heat Source: Gas
Exterior: Vinyl Siding
Water Supply: Municipal
Special Designation: Unknown
Parking
Driveway: Private
Garage Spaces: 2
Garage Type: Attached
Covered Parking Spaces: 2
Total Parking Spaces: 4
Fees
Tax Year: 2021
Tax Legal Description: Part Of Block 136, Plan 45M256
Taxes: $3,984
Land
Cross Street: Fallis Line And Coun
Municipality District: Cavan Monaghan
Fronting On: South
Pool: None
Sewer: Sewers
Lot Depth: 113.19 Feet
Lot Frontage: 29.27 Feet
Additional Media
- Virtual Tour: https://maddoxmedia.ca/10-horizon-ave/
Rooms
Room details for 10 Horizon Avenue, Cavan Monaghan
| Type | Dimensions | Description |
|---|---|---|
| Kitchen Main | 3.00 x 3.40 | Ceramic Floor, Centre Island, Granite Counter |
| Breakfast Main | 2.75 x 3.00 | Ceramic Floor, W/O To Deck, Open Concept |
| Living Main | 3.50 x 5.50 | Hardwood Floor, Open Concept, Bay Window |
| Dining Main | 3.50 x 3.70 | Hardwood Floor, Open Concept, Window |
| Prim Bdrm 2nd | 4.30 x 4.60 | Broadloom, Ensuite Bath, W/I Closet |
| 2nd Br 2nd | 3.00 x 4.00 | Broadloom, W/I Closet, Window |
| 3rd Br 2nd | 3.00 x 4.00 | Broadloom, Closet, Window |
| 4th Br 2nd | 3.40 x 3.50 | Broadloom, W/I Closet, Window |
| XXXXXXXX | XXX XX, XXXX |
XXXX XXX XXXX |
$XXX,XXX |
| XXX XX, XXXX |
XXXXXX XXX XXXX |
$XXX,XXX | |
| XXXXXXXX | XXX XX, XXXX |
XXXXXXX XXX XXXX |
|
| XXX XX, XXXX |
XXXXXX XXX XXXX |
$XXX,XXX |
| XXXXXXXX XXXX | XXX XX, XXXX | $752,500 XXX XXXX |
| XXXXXXXX XXXXXX | XXX XX, XXXX | $769,900 XXX XXXX |
| XXXXXXXX XXXXXXX | XXX XX, XXXX | XXX XXXX |
| XXXXXXXX XXXXXX | XXX XX, XXXX | $699,900 XXX XXXX |

North Hope Central Public School
Elementary: PublicNorth Cavan Public School
Elementary: PublicKawartha Heights Public School
Elementary: PublicRolling Hills Public School
Elementary: PublicMillbrook/South Cavan Public School
Elementary: PublicJames Strath Public School
Elementary: PublicÉSC Monseigneur-Jamot
Secondary: CatholicPeterborough Collegiate and Vocational School
Secondary: PublicKenner Collegiate and Vocational Institute
Secondary: PublicHoly Cross Catholic Secondary School
Secondary: CatholicCrestwood Secondary School
Secondary: PublicSt. Peter Catholic Secondary School
Secondary: Catholic- 3 bath
- 4 bed
- 2000 sqft
28 Horizon Avenue, Cavan Monaghan, Ontario • L0A 1G0 • Rural Cavan Monaghan



