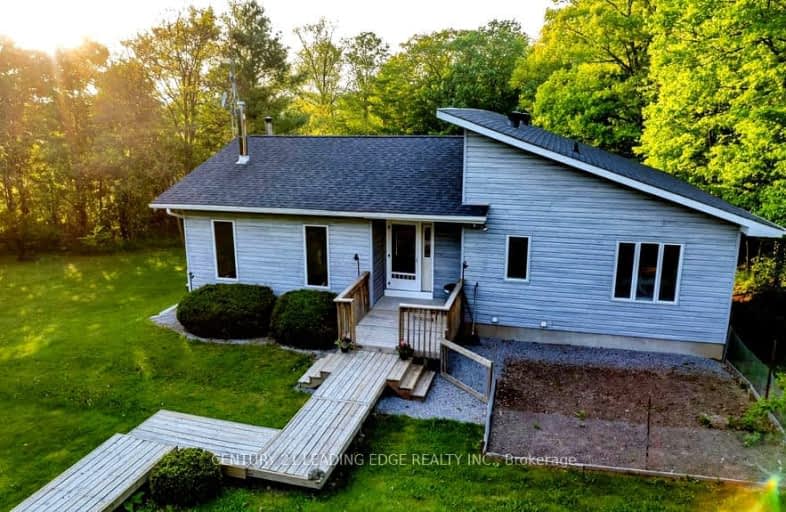
3D Walkthrough
Car-Dependent
- Almost all errands require a car.
0
/100
Somewhat Bikeable
- Almost all errands require a car.
18
/100

North Cavan Public School
Elementary: Public
5.90 km
Scott Young Public School
Elementary: Public
10.21 km
Lady Eaton Elementary School
Elementary: Public
10.19 km
Grandview Public School
Elementary: Public
10.33 km
Rolling Hills Public School
Elementary: Public
3.17 km
Millbrook/South Cavan Public School
Elementary: Public
9.84 km
ÉSC Monseigneur-Jamot
Secondary: Catholic
17.29 km
St. Thomas Aquinas Catholic Secondary School
Secondary: Catholic
20.58 km
Holy Cross Catholic Secondary School
Secondary: Catholic
17.28 km
Crestwood Secondary School
Secondary: Public
15.91 km
St. Peter Catholic Secondary School
Secondary: Catholic
19.75 km
I E Weldon Secondary School
Secondary: Public
21.47 km
-
Harvest Community Park
Millbrook ON L0A 1G0 9.86km -
Millbrook Fair
Millbrook ON 10.39km -
Peterborough West Animal Hospital Dog Run
2605 Stewart Line (Stewart Line/Hwy 7), Peterborough ON 12.37km
-
TD Bank
1475 Hwy 7A, Bethany ON L0A 1A0 3.25km -
TD Bank Financial Group
6 Century Blvd, Millbrook ON L0A 1G0 10.12km -
TD Bank Financial Group
31 King St E, Omemee ON K0L 2W0 10.2km

