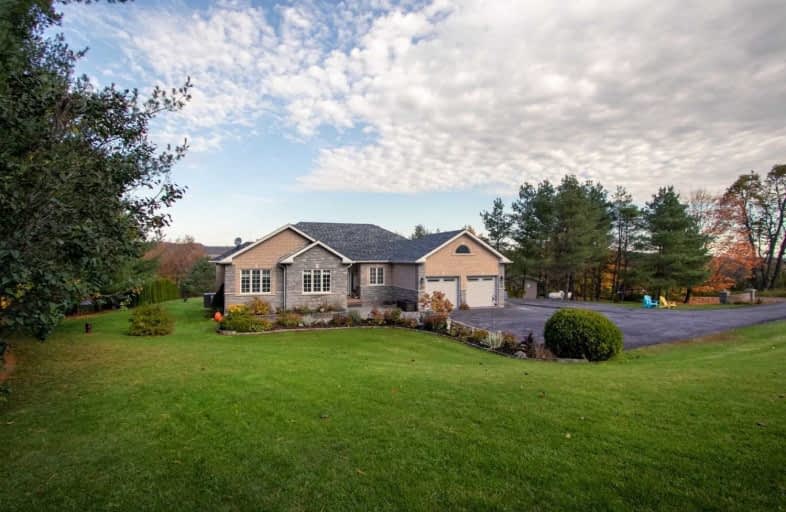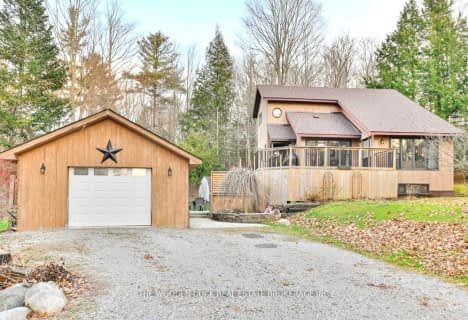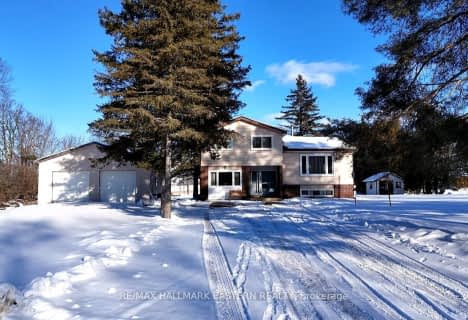
North Hope Central Public School
Elementary: PublicNorth Cavan Public School
Elementary: PublicScott Young Public School
Elementary: PublicLady Eaton Elementary School
Elementary: PublicRolling Hills Public School
Elementary: PublicMillbrook/South Cavan Public School
Elementary: PublicÉSC Monseigneur-Jamot
Secondary: CatholicPeterborough Collegiate and Vocational School
Secondary: PublicKenner Collegiate and Vocational Institute
Secondary: PublicHoly Cross Catholic Secondary School
Secondary: CatholicCrestwood Secondary School
Secondary: PublicSt. Peter Catholic Secondary School
Secondary: Catholic- — bath
- — bed
- — sqft
23 Scout Crescent, Cavan Monaghan, Ontario • K0L 1V0 • Rural Cavan Monaghan
- 2 bath
- 3 bed
1387 Vista Crescent, Cavan Monaghan, Ontario • K0L 1V0 • Rural Cavan Monaghan




