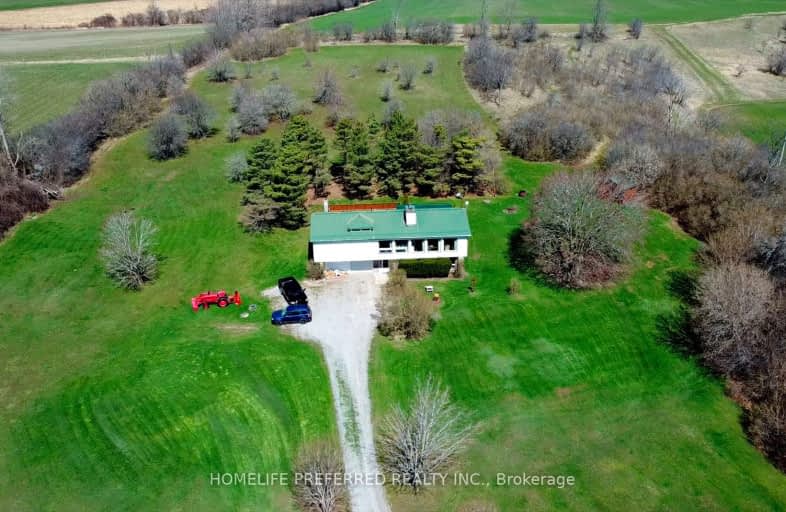Car-Dependent
- Almost all errands require a car.
Somewhat Bikeable
- Almost all errands require a car.

North Hope Central Public School
Elementary: PublicNorth Cavan Public School
Elementary: PublicKawartha Heights Public School
Elementary: PublicRoger Neilson Public School
Elementary: PublicMillbrook/South Cavan Public School
Elementary: PublicJames Strath Public School
Elementary: PublicÉSC Monseigneur-Jamot
Secondary: CatholicPeterborough Collegiate and Vocational School
Secondary: PublicKenner Collegiate and Vocational Institute
Secondary: PublicHoly Cross Catholic Secondary School
Secondary: CatholicCrestwood Secondary School
Secondary: PublicSt. Peter Catholic Secondary School
Secondary: Catholic-
Squirrel Creek Conservation Area
2445 Wallace Point Rd, Peterborough ON 3.68km -
Millbrook Fair
Millbrook ON 6.2km -
Harvest Community Park
Millbrook ON L0A 1G0 6.33km
-
CIBC
1315 County Rd 28, Fraserville ON K0L 1V0 4.23km -
President's Choice Financial ATM
1875 Lansdowne St W, Peterborough ON K9K 0C9 12km -
Kawartha Credit Union
1905 Lansdowne St W, Peterborough ON K9K 0C9 12.01km







