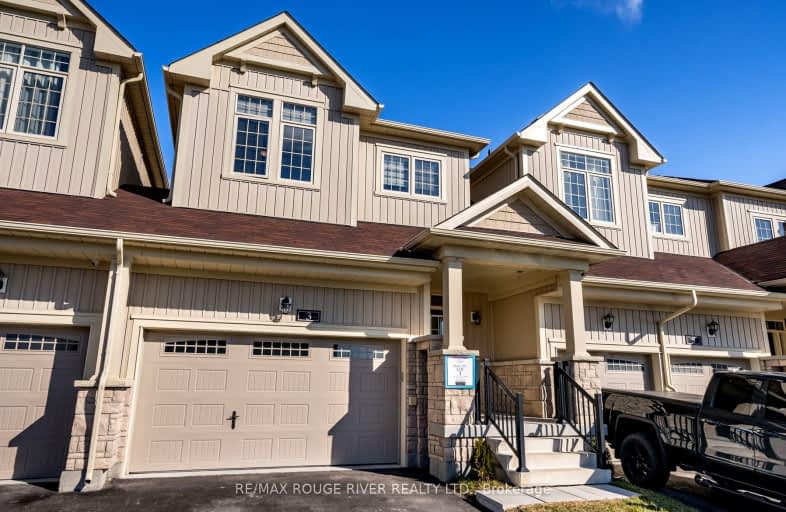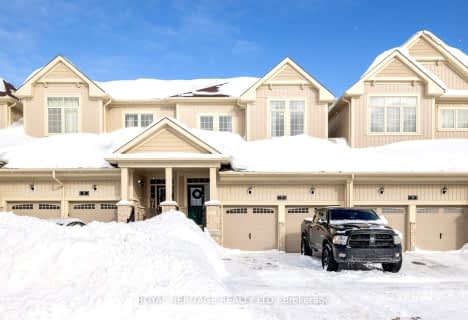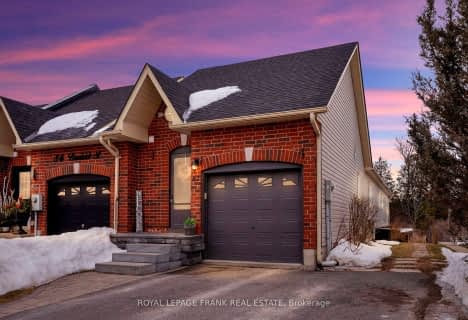Car-Dependent
- Almost all errands require a car.
Somewhat Bikeable
- Most errands require a car.

North Hope Central Public School
Elementary: PublicNorth Cavan Public School
Elementary: PublicKawartha Heights Public School
Elementary: PublicRolling Hills Public School
Elementary: PublicMillbrook/South Cavan Public School
Elementary: PublicJames Strath Public School
Elementary: PublicÉSC Monseigneur-Jamot
Secondary: CatholicPeterborough Collegiate and Vocational School
Secondary: PublicKenner Collegiate and Vocational Institute
Secondary: PublicHoly Cross Catholic Secondary School
Secondary: CatholicCrestwood Secondary School
Secondary: PublicSt. Peter Catholic Secondary School
Secondary: Catholic-
Moody's Bar & Grill
3 Tupper Street, Millbrook, ON L0A 1G0 1.23km -
St. Louis Bar and Grill
1911 Lansdowne Street W, Peterborough, ON K9K 0C9 14.29km -
Castle John's Pub
1550 Lansdowne Street W, Peterborough, ON K9J 2A2 15.19km
-
Pastry Peddler
17 King Street E, Millbrook, ON L0A 1G0 1.29km -
Tim Hortons
1781 Lansdowne St West, Peterborough, ON K9K 2T4 14.56km -
Tim Hortons
1420 Crawford Drive, Peterborough, ON K9J 6X6 15.2km
-
Fit4less Peterborough
898 Monaghan Road, unit 3, Peterborough, ON K9J 1Y9 17.64km -
GoodLife Fitness
1154 Chemong Rd, Peterborough, ON K9H 7J6 21.03km -
Anytime Fitness
115 Toronto Rd, Port Hope, ON L1A 3S4 24.94km
-
Millbrook Pharmacy
8 King E, Millbrook, ON L0A 1G0 1.22km -
Sullivan's Pharmacy
71 Hunter Street E, Peterborough, ON K9H 1G4 20.1km -
IDA PHARMACY
829 Chemong Road, Brookdale Plaza, Peterborough, ON K9H 5Z5 20.3km
-
Moody's Bar & Grill
3 Tupper Street, Millbrook, ON L0A 1G0 1.23km -
Meal Designers
2220 Hillview Drive, Bethany, ON L0A 1A0 11.82km -
Golden Wheel Restaurant
6725 Highway 7, Peterborough, ON K9J 6Z9 9.29km
-
Lansdowne Place
645 Lansdowne Street W, Peterborough, ON K9J 7Y5 17.24km -
Peterborough Square
360 George Street N, Peterborough, ON K9H 7E7 19.5km -
Northumberland Mall
1111 Elgin Street W, Cobourg, ON K9A 5H7 29.44km
-
Millbrook Mercantile
28 King Street E, Millbrook, ON L0A 1G0 1.21km -
Ken's No Frills
1866 Lansdowne Street W, Peterborough, ON K9K 1R5 14.45km -
Sobeys
1200 Lansdowne Street W, Peterborough, ON K9J 2A1 16.1km
-
Liquor Control Board of Ontario
879 Lansdowne Street W, Peterborough, ON K9J 1Z5 16.68km -
The Beer Store
570 Lansdowne Street W, Peterborough, ON K9J 1Y9 17.51km -
The Beer Store
200 Ritson Road N, Oshawa, ON L1H 5J8 42.73km
-
Country Hearth & Chimney
7650 County Road 2, RR4, Cobourg, ON K9A 4J7 29.16km -
Toronto Home Comfort
2300 Lawrence Avenue E, Unit 31, Toronto, ON M1P 2R2 79.96km -
The Fireside Group
71 Adesso Drive, Unit 2, Vaughan, ON L4K 3C7 95.54km
-
Galaxy Cinemas
320 Water Street, Peterborough, ON K9H 7N9 19.54km -
Port Hope Drive In
2141 Theatre Road, Cobourg, ON K9A 4J7 28.24km -
Lindsay Drive In
229 Pigeon Lake Road, Lindsay, ON K9V 4R6 29.59km
-
Peterborough Public Library
345 Aylmer Street N, Peterborough, ON K9H 3V7 19.31km -
Clarington Library Museums & Archives- Courtice
2950 Courtice Road, Courtice, ON L1E 2H8 37.46km -
Oshawa Public Library, McLaughlin Branch
65 Bagot Street, Oshawa, ON L1H 1N2 43.85km
-
Peterborough Regional Health Centre
1 Hospital Drive, Peterborough, ON K9J 7C6 18.04km -
Northumberland Hills Hospital
1000 Depalma Drive, Cobourg, ON K9A 5W6 28.94km -
Ross Memorial Hospital
10 Angeline Street N, Lindsay, ON K9V 4M8 31.8km
-
Harvest Community Park
Millbrook ON L0A 1G0 1.29km -
Millbrook Fair
Millbrook ON 1.75km -
Squirrel Creek Conservation Area
2445 Wallace Point Rd, Peterborough ON 9.55km
-
TD Bank Financial Group
6 Century Blvd, Millbrook ON L0A 1G0 1.07km -
TD Bank
1475 Hwy 7A, Bethany ON L0A 1A0 9.11km -
Kawartha Credit Union
1905 Lansdowne St W, Peterborough ON K9K 0C9 14.32km
- 3 bath
- 4 bed
- 2000 sqft
28 Horizon Avenue, Cavan Monaghan, Ontario • L0A 1G0 • Rural Cavan Monaghan





