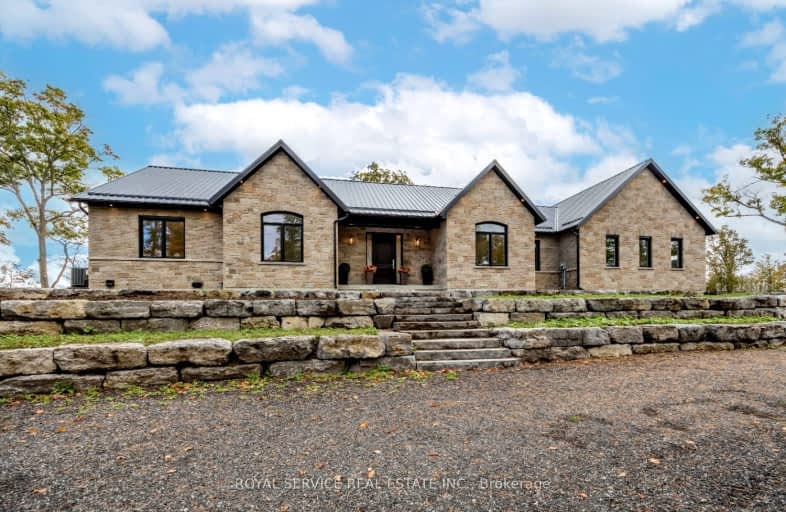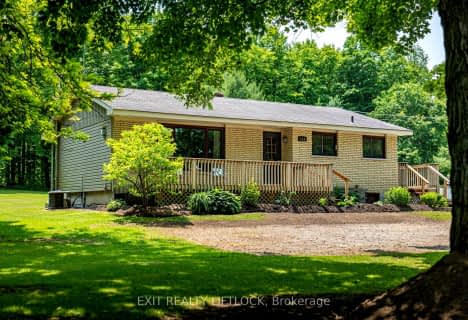Car-Dependent
- Almost all errands require a car.
Somewhat Bikeable
- Almost all errands require a car.

North Cavan Public School
Elementary: PublicSt. Luke Catholic Elementary School
Elementary: CatholicScott Young Public School
Elementary: PublicLady Eaton Elementary School
Elementary: PublicRolling Hills Public School
Elementary: PublicMillbrook/South Cavan Public School
Elementary: PublicÉSC Monseigneur-Jamot
Secondary: CatholicKenner Collegiate and Vocational Institute
Secondary: PublicHoly Cross Catholic Secondary School
Secondary: CatholicCrestwood Secondary School
Secondary: PublicSt. Peter Catholic Secondary School
Secondary: CatholicI E Weldon Secondary School
Secondary: Public-
Bunny Plaza
Bethany ON 9.3km -
Peterborough West Animal Hospital Dog Run
2605 Stewart Line (Stewart Line/Hwy 7), Peterborough ON 10.36km -
Lancaster Resort
Ontario 11.76km
-
TD Canada Trust ATM
220 Huron Rd, Omemee ON N0B 2P0 5.63km -
TD Bank Financial Group
31 King St E, Omemee ON K0L 2W0 5.65km -
TD Bank
1475 Hwy 7A, Bethany ON L0A 1A0 8.03km











