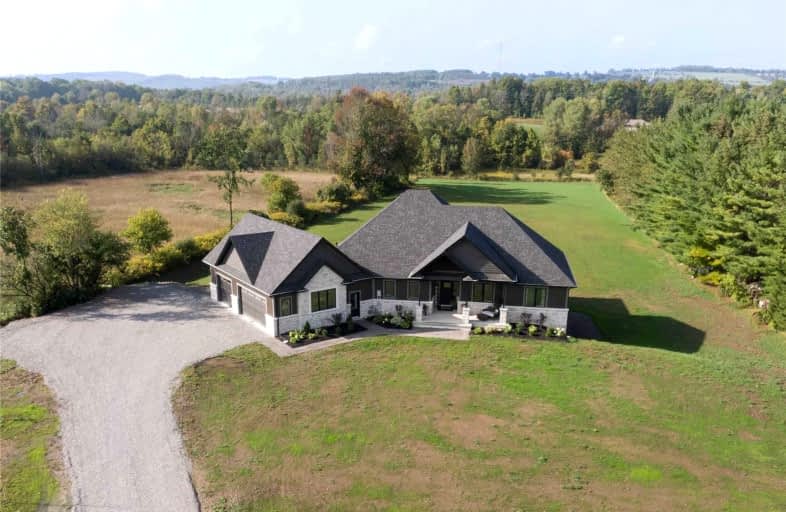Sold on Nov 19, 2022
Note: Property is not currently for sale or for rent.

-
Type: Detached
-
Style: Bungalow
-
Size: 2500 sqft
-
Lot Size: 200 x 600 Feet
-
Age: No Data
-
Taxes: $5,750 per year
-
Days on Site: 16 Days
-
Added: Nov 03, 2022 (2 weeks on market)
-
Updated:
-
Last Checked: 2 weeks ago
-
MLS®#: X5815244
-
Listed By: Coldwell banker 2m realty, brokerage
Please Welcome To The Market This Elegant & Grand Newly (1Yr) Built Custom Home- With All The Features From Western Views And Outdoor Living Space To Being Located On A Quiet Street In An Upscale Area. You Will Enjoy Privacy All Around & Sizeable Property To Make Your Own- Complimented With An Already Impressive Professionally Landscaped And Cultured Yard. From Open Concept Kitchen To A Stunning Primary That Walks Out To A Incredible Outdoor Living Area This Home Truly Is Turn Key- Oversized Insulated 3 Car Garage W/ Cathedral Ceiling Supports Large Family And The Western Sunsets Supports Relaxing And Peaceful Evenings- Stunning Decor And So Much More!
Extras
2.6 Acres- 9Ft Main Floor & Basement Ceilings- Stainless Steel Appliances- Co-Ax Cable In All Bedrooms- Gas Line To Back Living Space & Garage- Large Cold Room & Sizeable Pantry- Electric Car Charging Port In Garage-More Features Just Ask!!
Property Details
Facts for 700 Ford Crescent, Cavan Monaghan
Status
Days on Market: 16
Last Status: Sold
Sold Date: Nov 19, 2022
Closed Date: Feb 28, 2023
Expiry Date: Jan 03, 2023
Sold Price: $1,400,000
Unavailable Date: Nov 19, 2022
Input Date: Nov 03, 2022
Prior LSC: Listing with no contract changes
Property
Status: Sale
Property Type: Detached
Style: Bungalow
Size (sq ft): 2500
Area: Cavan Monaghan
Community: Rural Cavan Monaghan
Availability Date: Tbd
Inside
Bedrooms: 3
Bathrooms: 3
Kitchens: 1
Rooms: 10
Den/Family Room: Yes
Air Conditioning: Central Air
Fireplace: Yes
Laundry Level: Main
Washrooms: 3
Building
Basement: Unfinished
Basement 2: W/O
Heat Type: Forced Air
Heat Source: Gas
Exterior: Stone
Exterior: Vinyl Siding
Water Supply: Well
Special Designation: Unknown
Parking
Driveway: Private
Garage Spaces: 3
Garage Type: Attached
Covered Parking Spaces: 10
Total Parking Spaces: 13
Fees
Tax Year: 2022
Tax Legal Description: Lt 52 Rcp 118 Cavan; Cvn-Mil-Nmo
Taxes: $5,750
Highlights
Feature: Clear View
Feature: Golf
Feature: Grnbelt/Conserv
Land
Cross Street: 1Km West Of Cavan Of
Municipality District: Cavan Monaghan
Fronting On: East
Pool: None
Sewer: Septic
Lot Depth: 600 Feet
Lot Frontage: 200 Feet
Acres: 2-4.99
Additional Media
- Virtual Tour: https://bit.ly/700Ford
Rooms
Room details for 700 Ford Crescent, Cavan Monaghan
| Type | Dimensions | Description |
|---|---|---|
| Foyer Main | 2.13 x 3.04 | Open Concept, Hardwood Floor, Double Closet |
| Kitchen Main | 3.96 x 4.08 | Open Concept, Breakfast Area, Pantry |
| Great Rm Main | 5.18 x 5.48 | Fireplace, Vaulted Ceiling, W/O To Deck |
| Dining Main | 3.59 x 4.26 | Hardwood Floor, Open Concept, W/O To Deck |
| Prim Bdrm Main | 3.96 x 4.87 | 5 Pc Ensuite, Hardwood Floor, W/O To Deck |
| 2nd Br Main | 3.59 x 3.65 | 5 Pc Bath, Hardwood Floor, O/Looks Frontyard |
| 3rd Br Main | 3.47 x 3.65 | 5 Pc Bath, Hardwood Floor, O/Looks Backyard |
| Laundry Main | 2.43 x 3.04 | Tile Floor, Access To Garage |
| Sunroom Main | 4.87 x 5.18 | Balcony, West View, Cathedral Ceiling |
| Other Main | 2.43 x 2.43 | W/O To Garden, Finished, Cathedral Ceiling |
| XXXXXXXX | XXX XX, XXXX |
XXXX XXX XXXX |
$X,XXX,XXX |
| XXX XX, XXXX |
XXXXXX XXX XXXX |
$X,XXX,XXX | |
| XXXXXXXX | XXX XX, XXXX |
XXXXXXX XXX XXXX |
|
| XXX XX, XXXX |
XXXXXX XXX XXXX |
$X,XXX,XXX | |
| XXXXXXXX | XXX XX, XXXX |
XXXXXXX XXX XXXX |
|
| XXX XX, XXXX |
XXXXXX XXX XXXX |
$X,XXX,XXX | |
| XXXXXXXX | XXX XX, XXXX |
XXXXXXX XXX XXXX |
|
| XXX XX, XXXX |
XXXXXX XXX XXXX |
$X,XXX,XXX |
| XXXXXXXX XXXX | XXX XX, XXXX | $1,400,000 XXX XXXX |
| XXXXXXXX XXXXXX | XXX XX, XXXX | $1,599,000 XXX XXXX |
| XXXXXXXX XXXXXXX | XXX XX, XXXX | XXX XXXX |
| XXXXXXXX XXXXXX | XXX XX, XXXX | $1,699,000 XXX XXXX |
| XXXXXXXX XXXXXXX | XXX XX, XXXX | XXX XXXX |
| XXXXXXXX XXXXXX | XXX XX, XXXX | $1,769,000 XXX XXXX |
| XXXXXXXX XXXXXXX | XXX XX, XXXX | XXX XXXX |
| XXXXXXXX XXXXXX | XXX XX, XXXX | $1,849,900 XXX XXXX |

North Cavan Public School
Elementary: PublicScott Young Public School
Elementary: PublicLady Eaton Elementary School
Elementary: PublicRolling Hills Public School
Elementary: PublicMillbrook/South Cavan Public School
Elementary: PublicJames Strath Public School
Elementary: PublicÉSC Monseigneur-Jamot
Secondary: CatholicPeterborough Collegiate and Vocational School
Secondary: PublicKenner Collegiate and Vocational Institute
Secondary: PublicHoly Cross Catholic Secondary School
Secondary: CatholicCrestwood Secondary School
Secondary: PublicSt. Peter Catholic Secondary School
Secondary: Catholic- 4 bath
- 4 bed
- 2000 sqft
422 Highway 7A East, Cavan Monaghan, Ontario • L0A 1C0 • Rural Cavan Monaghan



