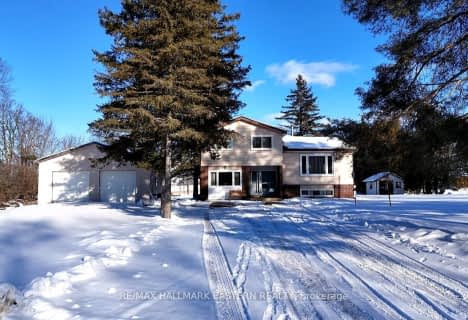Sold on May 11, 2022
Note: Property is not currently for sale or for rent.

-
Type: Detached
-
Style: Bungalow-Raised
-
Lot Size: 199.9 x 599.8 Acres
-
Age: 31-50 years
-
Taxes: $4,680 per year
-
Days on Site: 5 Days
-
Added: Oct 10, 2023 (5 days on market)
-
Updated:
-
Last Checked: 2 weeks ago
-
MLS®#: X7118473
-
Listed By: Re/max impact realty - 158
This Beautiful, Open-Concept Raised Bungalow Is Ideally Situated On A 2.75 Acre Lot In A Highly Coveted Area Of Custom Homes In Cavan. Fantastic Views, With Privacy And Nicely Landscaped. 3+2 Bedrooms, Plenty Of Updates And A Finished, Walk-Out Basement. The Oversized, Attached, 2-Car Garage Also Has A Workshop With It's Own Furnace, Compressor And Pressure Tank. Prime Location Near HWY 115, Minutes To Peterborough And The 407.
Property Details
Facts for 724 Ford Crescent, Cavan Monaghan
Status
Days on Market: 5
Last Status: Sold
Sold Date: May 11, 2022
Closed Date: Jul 15, 2022
Expiry Date: Jul 18, 2022
Sold Price: $1,187,100
Unavailable Date: May 11, 2022
Input Date: May 06, 2022
Prior LSC: Sold
Property
Status: Sale
Property Type: Detached
Style: Bungalow-Raised
Age: 31-50
Area: Cavan Monaghan
Community: Rural Cavan Monaghan
Availability Date: Flexible
Assessment Amount: $385,000
Assessment Year: 2022
Inside
Bedrooms: 3
Bedrooms Plus: 2
Bathrooms: 2
Kitchens: 1
Rooms: 7
Air Conditioning: Central Air
Washrooms: 2
Building
Basement: Finished
Basement 2: Full
Exterior: Brick
Exterior: Vinyl Siding
Elevator: N
Parking
Driveway: Pvt Double
Covered Parking Spaces: 8
Total Parking Spaces: 10
Fees
Tax Year: 2021
Tax Legal Description: LT 55 RCP 118 Cavan; CVN-MIL-NMO
Taxes: $4,680
Land
Cross Street: 7A To Ford Dr To For
Municipality District: Cavan Monaghan
Fronting On: North
Parcel Number: 280050182
Sewer: Septic
Lot Depth: 599.8 Acres
Lot Frontage: 199.9 Acres
Acres: 2-4.99
Zoning: RR
Rooms
Room details for 724 Ford Crescent, Cavan Monaghan
| Type | Dimensions | Description |
|---|---|---|
| Family Main | 4.09 x 5.64 | |
| Dining Main | 3.99 x 3.99 | |
| Kitchen Main | 4.01 x 3.61 | |
| Prim Bdrm Main | 3.89 x 4.50 | |
| Br Main | 3.05 x 3.38 | |
| Br Main | 3.17 x 3.38 | |
| Rec Lower | 5.64 x 7.65 | |
| Br Lower | 3.53 x 4.11 | |
| Br Lower | 3.30 x 4.42 | |
| Laundry Lower | 1.78 x 2.49 | |
| Bathroom Main | 1.57 x 3.96 | |
| Bathroom Lower | 1.98 x 2.44 |
| XXXXXXXX | XXX XX, XXXX |
XXXX XXX XXXX |
$X,XXX,XXX |
| XXX XX, XXXX |
XXXXXX XXX XXXX |
$XXX,XXX |
| XXXXXXXX XXXX | XXX XX, XXXX | $1,187,100 XXX XXXX |
| XXXXXXXX XXXXXX | XXX XX, XXXX | $929,900 XXX XXXX |

North Cavan Public School
Elementary: PublicScott Young Public School
Elementary: PublicLady Eaton Elementary School
Elementary: PublicRolling Hills Public School
Elementary: PublicMillbrook/South Cavan Public School
Elementary: PublicJames Strath Public School
Elementary: PublicÉSC Monseigneur-Jamot
Secondary: CatholicPeterborough Collegiate and Vocational School
Secondary: PublicKenner Collegiate and Vocational Institute
Secondary: PublicHoly Cross Catholic Secondary School
Secondary: CatholicCrestwood Secondary School
Secondary: PublicSt. Peter Catholic Secondary School
Secondary: Catholic- 2 bath
- 3 bed
1387 Vista Crescent, Cavan Monaghan, Ontario • K0L 1V0 • Rural Cavan Monaghan

