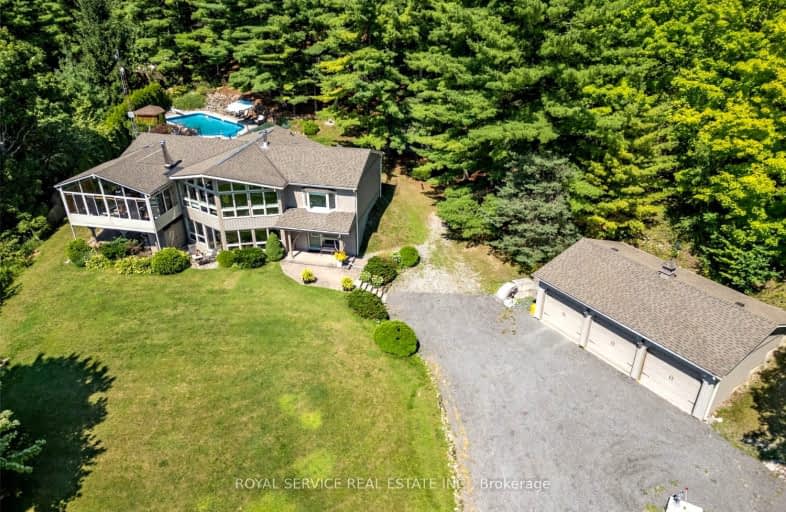Car-Dependent
- Almost all errands require a car.

North Cavan Public School
Elementary: PublicScott Young Public School
Elementary: PublicLady Eaton Elementary School
Elementary: PublicGrandview Public School
Elementary: PublicRolling Hills Public School
Elementary: PublicMillbrook/South Cavan Public School
Elementary: PublicÉSC Monseigneur-Jamot
Secondary: CatholicSt. Thomas Aquinas Catholic Secondary School
Secondary: CatholicHoly Cross Catholic Secondary School
Secondary: CatholicCrestwood Secondary School
Secondary: PublicSt. Peter Catholic Secondary School
Secondary: CatholicI E Weldon Secondary School
Secondary: Public-
Harvest Community Park
Millbrook ON L0A 1G0 8.85km -
Millbrook Fair
Millbrook ON 9.37km -
Peterborough West Animal Hospital Dog Run
2605 Stewart Line (Stewart Line/Hwy 7), Peterborough ON 13.11km
-
TD Bank Financial Group
6 Century Blvd, Millbrook ON L0A 1G0 9.22km -
TD Canada Trust ATM
220 Huron Rd, Omemee ON N0B 2P0 11.74km -
TD Bank Financial Group
31 King St E, Omemee ON K0L 2W0 11.8km
- 4 bath
- 4 bed
- 2000 sqft
422 Highway 7A East, Cavan Monaghan, Ontario • L0A 1C0 • Rural Cavan Monaghan



