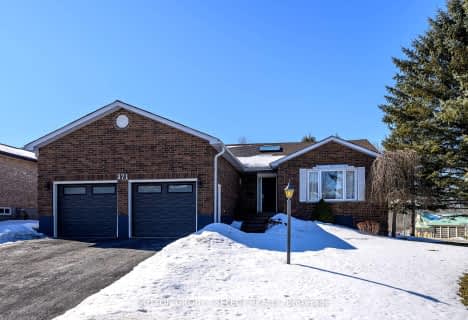Sold on Jun 26, 2023
Note: Property is not currently for sale or for rent.

-
Type: Detached
-
Style: Bungalow
-
Lot Size: 120.08 x 200.13
-
Age: 31-50 years
-
Taxes: $6,221 per year
-
Days on Site: 10 Days
-
Added: Feb 17, 2024 (1 week on market)
-
Updated:
-
Last Checked: 1 month ago
-
MLS®#: X7815307
-
Listed By: Royal lepage triland realty
Have you been looking for that Special Property? Well this is it! Presenting 131 Seventh Avenue in Belmont, Situated on a paved road featuring a large all brick home on a Huge Lot. First time offered by the original owners of 32 years. Our home and property that is just over a half acre has been meticulously maintained, it must be seen to be appreciated. The large double wide laneway leads to the house with an oversized garage including access to the lower level, making for a great set up if you need a granny suite. Inside the home features 5 bedrooms and 4 bathrooms. The main floor has a spacious kitchen, good sized dining area, family room and main floor laundry. Off the garage is a large mudroom for coats, boots and/or a bonus pantry. There are three bedrooms, the primary has an ensuite & walk-in closet, two other good sized bedrooms and another 4 pc bath. Large doors lead from the dining area to a large deck with a covered gazebo to enjoy your private back yard. A large staircase o
Property Details
Facts for 131 Seventh Avenue, Central Elgin
Status
Days on Market: 10
Last Status: Sold
Sold Date: Jun 26, 2023
Closed Date: Sep 14, 2023
Expiry Date: Aug 15, 2023
Sold Price: $890,000
Unavailable Date: Jun 26, 2023
Input Date: Jun 16, 2023
Prior LSC: Sold
Property
Status: Sale
Property Type: Detached
Style: Bungalow
Age: 31-50
Area: Central Elgin
Community: Belmont
Availability Date: 60TO89
Assessment Amount: $378,000
Assessment Year: 2016
Inside
Bedrooms: 3
Bedrooms Plus: 2
Bathrooms: 4
Kitchens: 1
Rooms: 10
Air Conditioning: Central Air
Washrooms: 4
Building
Basement: Full
Basement 2: Part Fin
Exterior: Brick
Elevator: N
UFFI: No
Parking
Covered Parking Spaces: 6
Fees
Tax Year: 2022
Tax Legal Description: PART LOT 21, PLAN 292, DESIGNATED PART 1 33R9329 BELMONT
Taxes: $6,221
Land
Cross Street: From 401, South On W
Municipality District: Central Elgin
Fronting On: North
Parcel Number: 081950039
Sewer: Sewers
Lot Depth: 200.13
Lot Frontage: 120.08
Acres: < .50
Zoning: R-2
Access To Property: Yr Rnd Municpal Rd
Rooms
Room details for 131 Seventh Avenue, Central Elgin
| Type | Dimensions | Description |
|---|---|---|
| Bathroom Main | 2.69 x 3.05 | |
| Mudroom Main | 1.83 x 3.96 | |
| Kitchen Main | 4.83 x 3.66 | |
| Dining Main | 4.83 x 4.27 | |
| Living Main | 3.96 x 5.59 | |
| Bathroom Main | - | |
| Prim Bdrm Main | 3.96 x 4.57 | Ensuite Bath, W/I Closet |
| Br Main | 3.05 x 3.66 | |
| Br Main | 3.05 x 3.51 | |
| Family Lower | 8.71 x 7.32 | |
| Other Lower | 3.48 x 1.73 | |
| Office Lower | 2.64 x 3.73 |
| XXXXXXXX | XXX XX, XXXX |
XXXX XXX XXXX |
$XXX,XXX |
| XXX XX, XXXX |
XXXXXX XXX XXXX |
$XXX,XXX | |
| XXXXXXXX | XXX XX, XXXX |
XXXX XXX XXXX |
$XX,XXX |
| XXX XX, XXXX |
XXXXXX XXX XXXX |
$XX,XXX | |
| XXXXXXXX | XXX XX, XXXX |
XXXX XXX XXXX |
$XXX,XXX |
| XXX XX, XXXX |
XXXXXX XXX XXXX |
$XXX,XXX | |
| XXXXXXXX | XXX XX, XXXX |
XXXXXXX XXX XXXX |
|
| XXX XX, XXXX |
XXXXXX XXX XXXX |
$XXX,XXX |
| XXXXXXXX XXXX | XXX XX, XXXX | $890,000 XXX XXXX |
| XXXXXXXX XXXXXX | XXX XX, XXXX | $899,900 XXX XXXX |
| XXXXXXXX XXXX | XXX XX, XXXX | $56,000 XXX XXXX |
| XXXXXXXX XXXXXX | XXX XX, XXXX | $56,900 XXX XXXX |
| XXXXXXXX XXXX | XXX XX, XXXX | $125,900 XXX XXXX |
| XXXXXXXX XXXXXX | XXX XX, XXXX | $129,900 XXX XXXX |
| XXXXXXXX XXXXXXX | XXX XX, XXXX | XXX XXXX |
| XXXXXXXX XXXXXX | XXX XX, XXXX | $949,900 XXX XXXX |

Westminster Central Public School
Elementary: PublicSouth Dorchester Public School
Elementary: PublicSt David Separate School
Elementary: CatholicÉcole élémentaire catholique Saint-Jean-de-Brébeuf
Elementary: CatholicRiver Heights School
Elementary: PublicNorthdale Central Public School
Elementary: PublicLord Dorchester Secondary School
Secondary: PublicArthur Voaden Secondary School
Secondary: PublicCentral Elgin Collegiate Institute
Secondary: PublicRegina Mundi College
Secondary: CatholicSir Wilfrid Laurier Secondary School
Secondary: PublicClarke Road Secondary School
Secondary: Public- 4 bath
- 3 bed
36 Brenmar Crescent, Central Elgin, Ontario • N0L 1B0 • Belmont
- 3 bath
- 3 bed
- 1500 sqft
371 Sherwood Avenue, Central Elgin, Ontario • N0L 1B0 • Belmont


