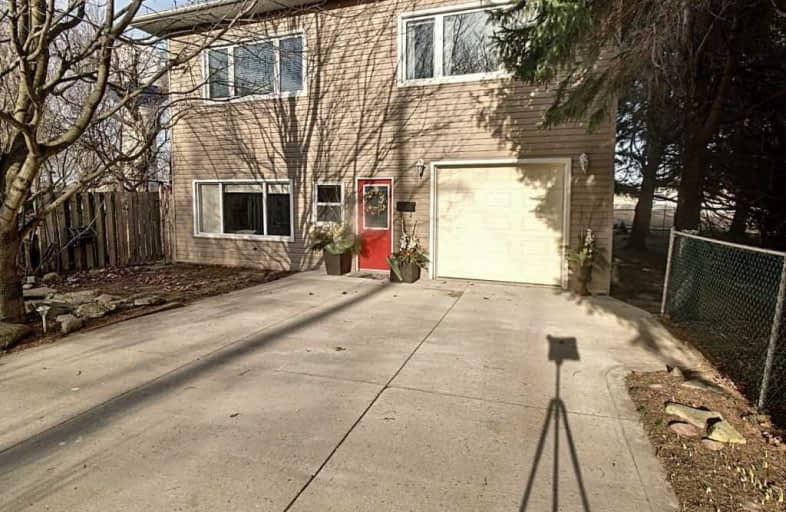Sold on May 05, 2021
Note: Property is not currently for sale or for rent.

-
Type: Detached
-
Style: 2-Storey
-
Size: 2000 sqft
-
Lot Size: 37.5 x 157.5 Feet
-
Age: 51-99 years
-
Taxes: $3,382 per year
-
Days on Site: 35 Days
-
Added: Mar 31, 2021 (1 month on market)
-
Updated:
-
Last Checked: 1 month ago
-
MLS®#: X5174441
-
Listed By: Purplebricks, brokerage
Welcome To 14156 Belmont Road. This 2 Storey 4 Bed, 2 Bath Home Is An A Prime Location. Only 15 Minutes To London And 10 Minutes To St Thomas And The 401 Just Up The Road. Enjoy Your Large Sitting Deck On The Upper Level Or Hot Tub Area On The Lower Level. Beautifully Landscaped Front Yard Mixed With The Concrete Driveway Give This Property Great Curb Appeal. Attached Garage Makes This Property A Complete Package!
Extras
Rental Equipment: Hwt
Property Details
Facts for 14156 Belmont Road, Central Elgin
Status
Days on Market: 35
Last Status: Sold
Sold Date: May 05, 2021
Closed Date: Jun 25, 2021
Expiry Date: Jul 30, 2021
Sold Price: $455,000
Unavailable Date: May 05, 2021
Input Date: Mar 31, 2021
Property
Status: Sale
Property Type: Detached
Style: 2-Storey
Size (sq ft): 2000
Age: 51-99
Area: Central Elgin
Availability Date: 30_60
Inside
Bedrooms: 4
Bathrooms: 1
Kitchens: 1
Rooms: 8
Den/Family Room: Yes
Air Conditioning: Central Air
Fireplace: Yes
Laundry Level: Upper
Central Vacuum: N
Washrooms: 1
Building
Basement: None
Heat Type: Forced Air
Heat Source: Gas
Exterior: Vinyl Siding
Water Supply: Municipal
Special Designation: Unknown
Parking
Driveway: Private
Garage Spaces: 1
Garage Type: Attached
Covered Parking Spaces: 5
Total Parking Spaces: 6
Fees
Tax Year: 2020
Tax Legal Description: Part Lot 24 Concession 6 Srt As In 890644; Subject
Taxes: $3,382
Land
Cross Street: Belmont Road
Municipality District: Central Elgin
Fronting On: East
Pool: None
Sewer: Sewers
Lot Depth: 157.5 Feet
Lot Frontage: 37.5 Feet
Acres: < .50
Rooms
Room details for 14156 Belmont Road, Central Elgin
| Type | Dimensions | Description |
|---|---|---|
| 4th Br Main | 3.56 x 4.80 | |
| Family Main | 4.75 x 4.80 | |
| Master 2nd | 3.23 x 4.24 | |
| 2nd Br 2nd | 2.69 x 4.19 | |
| 3rd Br 2nd | 3.53 x 3.68 | |
| Dining 2nd | 3.66 x 3.78 | |
| Kitchen 2nd | 3.18 x 7.11 | |
| Living 2nd | 4.80 x 7.44 |
| XXXXXXXX | XXX XX, XXXX |
XXXX XXX XXXX |
$XXX,XXX |
| XXX XX, XXXX |
XXXXXX XXX XXXX |
$XXX,XXX |
| XXXXXXXX XXXX | XXX XX, XXXX | $455,000 XXX XXXX |
| XXXXXXXX XXXXXX | XXX XX, XXXX | $469,000 XXX XXXX |

Westminster Central Public School
Elementary: PublicSouth Dorchester Public School
Elementary: PublicSt David Separate School
Elementary: CatholicNew Sarum Public School
Elementary: PublicRiver Heights School
Elementary: PublicNorthdale Central Public School
Elementary: PublicLord Dorchester Secondary School
Secondary: PublicArthur Voaden Secondary School
Secondary: PublicCentral Elgin Collegiate Institute
Secondary: PublicRegina Mundi College
Secondary: CatholicSir Wilfrid Laurier Secondary School
Secondary: PublicClarke Road Secondary School
Secondary: Public

