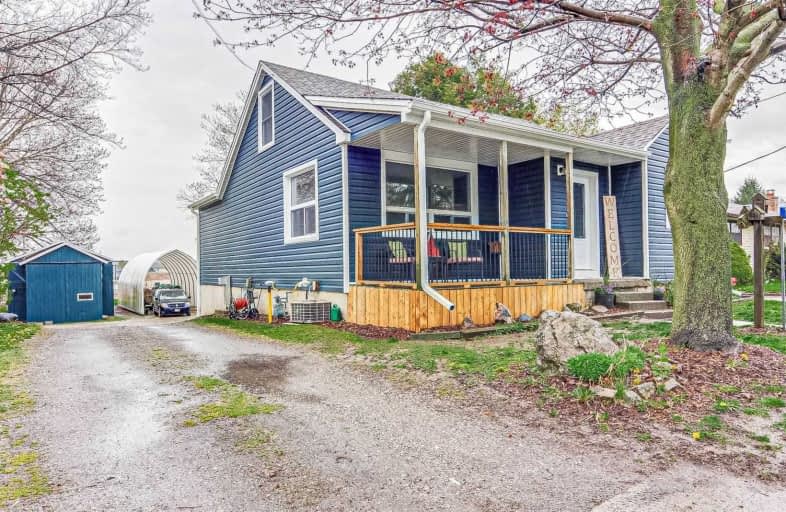Sold on Jun 19, 2020
Note: Property is not currently for sale or for rent.

-
Type: Detached
-
Style: 2-Storey
-
Size: 1100 sqft
-
Lot Size: 66 x 157 Feet
-
Age: 51-99 years
-
Taxes: $3,200 per year
-
Days on Site: 32 Days
-
Added: May 18, 2020 (1 month on market)
-
Updated:
-
Last Checked: 1 month ago
-
MLS®#: X4763626
-
Listed By: Century 21 b.j. roth realty ltd., brokerage
Amazing Home, Mins From The Hwy! This Fully Reno'd, Top To Bottom, 2 Bed, 2.5 Bath Home Is Beautiful! Updated, Open Concept Main Floor With Stunning Kitchen With Stone Counter Tops. Main Floor Bedroom With Walk Out To Brand New Deck. Fully Finished Basement With In Law Suite Potential And Separate Entrance. Wonderfully Landscaped Property With 20 X 40Ft. Heated Shop. Don't Miss Out As This House Won't Last Long.
Property Details
Facts for 14162 Belmont Road, Central Elgin
Status
Days on Market: 32
Last Status: Sold
Sold Date: Jun 19, 2020
Closed Date: Jul 03, 2020
Expiry Date: Jul 18, 2020
Sold Price: $420,000
Unavailable Date: Jun 19, 2020
Input Date: May 18, 2020
Property
Status: Sale
Property Type: Detached
Style: 2-Storey
Size (sq ft): 1100
Age: 51-99
Area: Central Elgin
Availability Date: Flexible
Assessment Amount: $211,000
Assessment Year: 2020
Inside
Bedrooms: 2
Bathrooms: 3
Kitchens: 1
Rooms: 8
Den/Family Room: Yes
Air Conditioning: Central Air
Fireplace: No
Washrooms: 3
Utilities
Gas: Yes
Building
Basement: Finished
Basement 2: Sep Entrance
Heat Type: Forced Air
Heat Source: Gas
Exterior: Vinyl Siding
Water Supply: Municipal
Special Designation: Unknown
Other Structures: Workshop
Parking
Driveway: Private
Garage Spaces: 1
Garage Type: Attached
Covered Parking Spaces: 8
Total Parking Spaces: 9
Fees
Tax Year: 2019
Tax Legal Description: Part Lot 24 Concession 6 Srt As In 190501; Subject
Taxes: $3,200
Highlights
Feature: Golf
Feature: Hospital
Feature: Library
Feature: Place Of Worship
Feature: School
Land
Cross Street: 14162 Belmont
Municipality District: Central Elgin
Fronting On: East
Parcel Number: 081940056
Pool: None
Sewer: Sewers
Lot Depth: 157 Feet
Lot Frontage: 66 Feet
Zoning: R1
Waterfront: None
Additional Media
- Virtual Tour: https://tours.upnclose.com/idx/154656
Rooms
Room details for 14162 Belmont Road, Central Elgin
| Type | Dimensions | Description |
|---|---|---|
| Kitchen Main | 12.20 x 15.30 | |
| Living Main | 11.50 x 17.00 | |
| Dining Main | 8.30 x 11.11 | |
| Br Main | 11.40 x 13.20 | |
| Bathroom Main | - | 4 Pc Bath |
| 2nd Br 2nd | 11.40 x 18.00 | |
| Bathroom 2nd | - | 2 Pc Bath |
| Rec Bsmt | 10.70 x 25.00 | |
| Bathroom Bsmt | - | 3 Pc Bath |
| Office Bsmt | 7.50 x 14.70 | |
| Laundry Bsmt | 11.20 x 9.00 |
| XXXXXXXX | XXX XX, XXXX |
XXXX XXX XXXX |
$XXX,XXX |
| XXX XX, XXXX |
XXXXXX XXX XXXX |
$XXX,XXX |
| XXXXXXXX XXXX | XXX XX, XXXX | $420,000 XXX XXXX |
| XXXXXXXX XXXXXX | XXX XX, XXXX | $424,995 XXX XXXX |

Westminster Central Public School
Elementary: PublicSouth Dorchester Public School
Elementary: PublicSt David Separate School
Elementary: CatholicNew Sarum Public School
Elementary: PublicRiver Heights School
Elementary: PublicNorthdale Central Public School
Elementary: PublicLord Dorchester Secondary School
Secondary: PublicArthur Voaden Secondary School
Secondary: PublicCentral Elgin Collegiate Institute
Secondary: PublicRegina Mundi College
Secondary: CatholicSir Wilfrid Laurier Secondary School
Secondary: PublicClarke Road Secondary School
Secondary: Public

