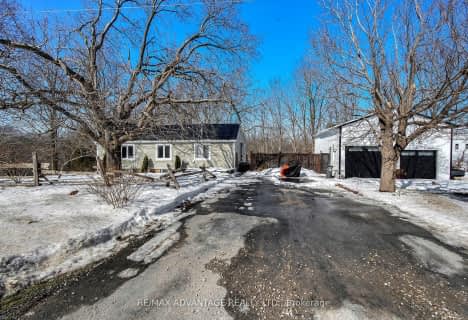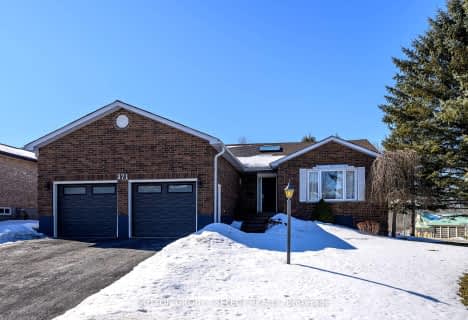
Westminster Central Public School
Elementary: Public
8.79 km
South Dorchester Public School
Elementary: Public
7.50 km
St David Separate School
Elementary: Catholic
12.08 km
New Sarum Public School
Elementary: Public
11.64 km
École élémentaire catholique Saint-Jean-de-Brébeuf
Elementary: Catholic
10.78 km
Northdale Central Public School
Elementary: Public
11.97 km
Lord Dorchester Secondary School
Secondary: Public
11.98 km
Arthur Voaden Secondary School
Secondary: Public
13.62 km
Central Elgin Collegiate Institute
Secondary: Public
14.04 km
Regina Mundi College
Secondary: Catholic
8.81 km
Sir Wilfrid Laurier Secondary School
Secondary: Public
11.59 km
Clarke Road Secondary School
Secondary: Public
14.55 km




