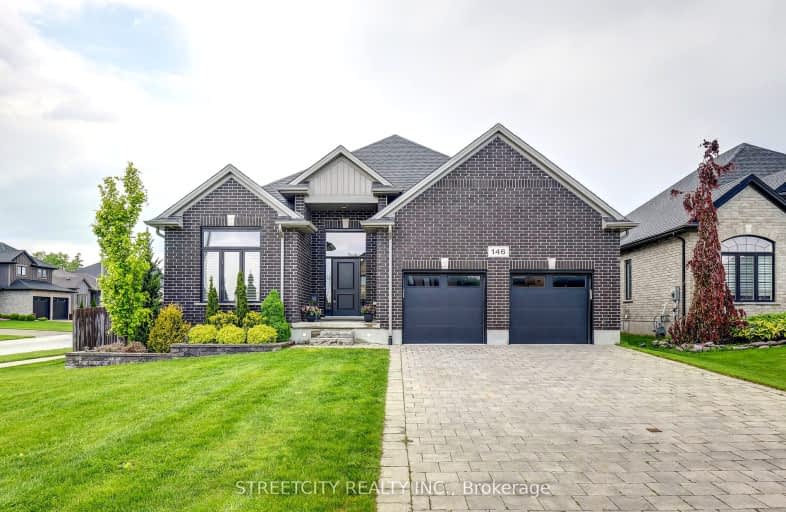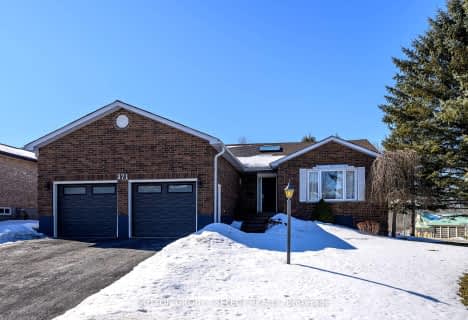Car-Dependent
- Most errands require a car.
31
/100
Somewhat Bikeable
- Most errands require a car.
32
/100

Westminster Central Public School
Elementary: Public
8.66 km
South Dorchester Public School
Elementary: Public
7.69 km
St David Separate School
Elementary: Catholic
11.66 km
New Sarum Public School
Elementary: Public
12.07 km
École élémentaire catholique Saint-Jean-de-Brébeuf
Elementary: Catholic
10.42 km
Northdale Central Public School
Elementary: Public
11.55 km
Lord Dorchester Secondary School
Secondary: Public
11.57 km
Arthur Voaden Secondary School
Secondary: Public
13.96 km
Central Elgin Collegiate Institute
Secondary: Public
14.41 km
Regina Mundi College
Secondary: Catholic
8.72 km
Sir Wilfrid Laurier Secondary School
Secondary: Public
11.31 km
Clarke Road Secondary School
Secondary: Public
14.15 km
-
Glanworth Park
Glanworth ON 8.66km -
Carroll Park
270 Ellerslie Rd, London ON N6M 1B6 10.88km -
1Password Park
Burwell Rd, St. Thomas ON 10.92km
-
Scotiabank
2095 Dorchester Rd, Dorchester ON N0L 1G2 11.04km -
CoinFlip Bitcoin ATM
1120 Wellington Rd, London ON N6E 1M2 11.4km -
TD Canada Trust ATM
1086 Commissioners Rd E, London ON N5Z 4W8 12.07km




