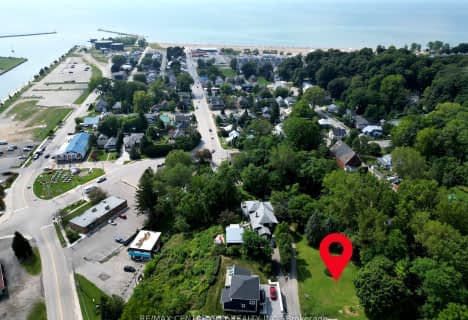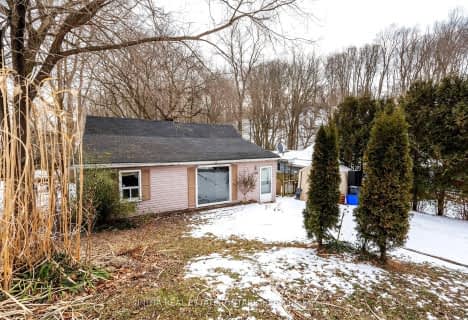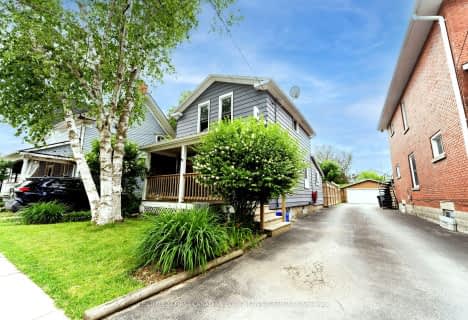
Port Stanley Public School
Elementary: PublicElgin Court Public School
Elementary: PublicSt. Anne's Separate School
Elementary: CatholicJohn Wise Public School
Elementary: PublicPierre Elliott Trudeau French Immersion Public School
Elementary: PublicMitchell Hepburn Public School
Elementary: PublicArthur Voaden Secondary School
Secondary: PublicCentral Elgin Collegiate Institute
Secondary: PublicSt Joseph's High School
Secondary: CatholicRegina Mundi College
Secondary: CatholicParkside Collegiate Institute
Secondary: PublicEast Elgin Secondary School
Secondary: Public- 1 bath
- 2 bed
- 700 sqft
435 EDITH CAVELL Boulevard, Central Elgin, Ontario • N5L 1E7 • Port Stanley
- 1 bath
- 2 bed
D-440 West Edith Cavell Boulevard, Central Elgin, Ontario • N5L 1G8 • Port Stanley
- 0 bath
- 0 bed
337 Elizabeth Street, Central Elgin, Ontario • N5L 1B3 • Rural Central Elgin







