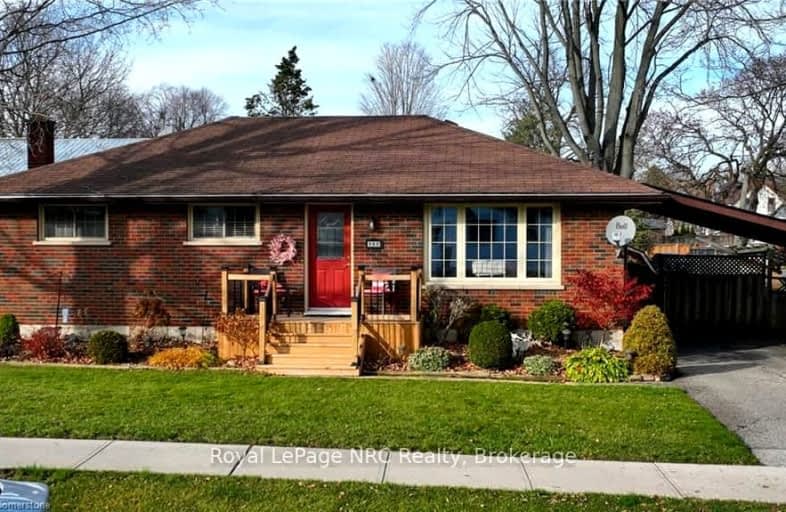Car-Dependent
- Most errands require a car.
40
/100
Somewhat Bikeable
- Most errands require a car.
30
/100

Westminster Central Public School
Elementary: Public
9.18 km
South Dorchester Public School
Elementary: Public
7.17 km
St David Separate School
Elementary: Catholic
11.78 km
New Sarum Public School
Elementary: Public
11.85 km
River Heights School
Elementary: Public
11.75 km
Northdale Central Public School
Elementary: Public
11.68 km
Lord Dorchester Secondary School
Secondary: Public
11.67 km
Arthur Voaden Secondary School
Secondary: Public
14.07 km
Central Elgin Collegiate Institute
Secondary: Public
14.46 km
Regina Mundi College
Secondary: Catholic
9.23 km
Sir Wilfrid Laurier Secondary School
Secondary: Public
11.81 km
Clarke Road Secondary School
Secondary: Public
14.54 km
-
Play Park
St. Thomas ON 10.73km -
1Password Park
Burwell Rd, St. Thomas ON 11km -
Pottersburg Dog Park
Hamilton Rd (Gore Rd), London ON 12.42km
-
CIBC Cash Dispenser
400 Highbury Ave, St Thomas ON N5P 0A5 9.62km -
CIBC
2356 Hamilton Rd, London ON N6M 1H6 10km -
HODL Bitcoin ATM - Esso
769 Southdale Rd E, London ON N6E 3B9 12.24km



