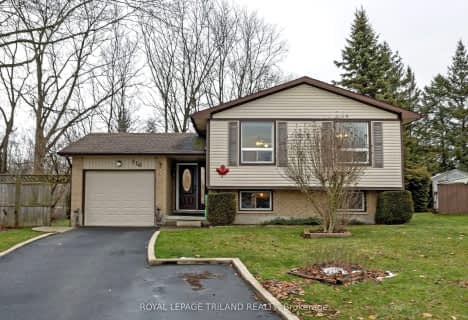
Westminster Central Public School
Elementary: Public
8.94 km
South Dorchester Public School
Elementary: Public
7.43 km
St David Separate School
Elementary: Catholic
11.62 km
New Sarum Public School
Elementary: Public
12.05 km
River Heights School
Elementary: Public
11.62 km
Northdale Central Public School
Elementary: Public
11.51 km
Lord Dorchester Secondary School
Secondary: Public
11.51 km
Arthur Voaden Secondary School
Secondary: Public
14.12 km
Central Elgin Collegiate Institute
Secondary: Public
14.54 km
Regina Mundi College
Secondary: Catholic
9.01 km
Sir Wilfrid Laurier Secondary School
Secondary: Public
11.54 km
Clarke Road Secondary School
Secondary: Public
14.28 km


