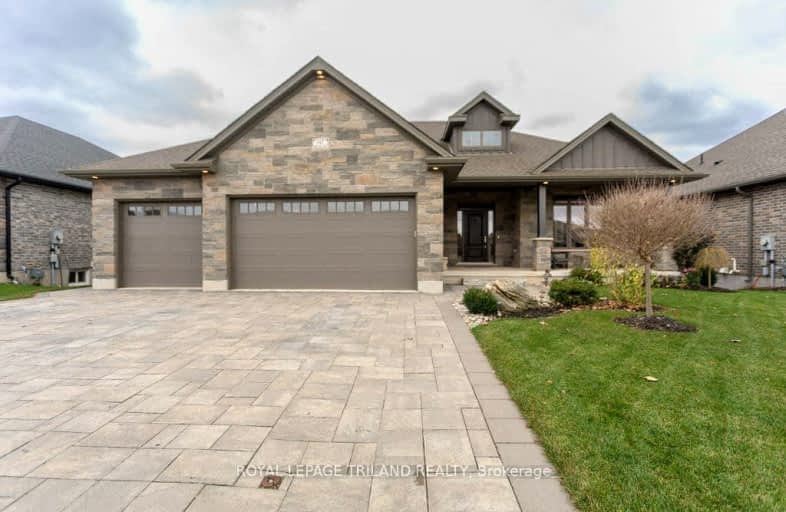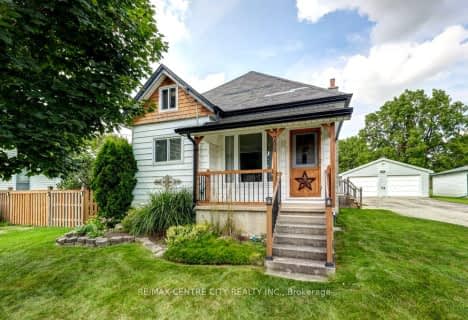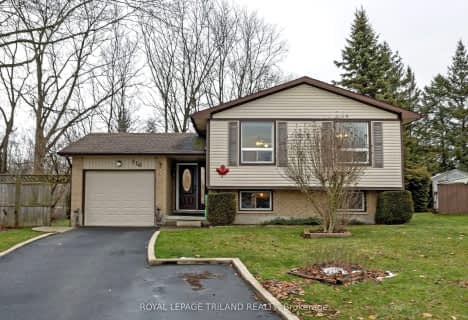Car-Dependent
- Most errands require a car.
Somewhat Bikeable
- Most errands require a car.

Westminster Central Public School
Elementary: PublicSouth Dorchester Public School
Elementary: PublicSt David Separate School
Elementary: CatholicÉcole élémentaire catholique Saint-Jean-de-Brébeuf
Elementary: CatholicRiver Heights School
Elementary: PublicNorthdale Central Public School
Elementary: PublicLord Dorchester Secondary School
Secondary: PublicArthur Voaden Secondary School
Secondary: PublicCentral Elgin Collegiate Institute
Secondary: PublicRegina Mundi College
Secondary: CatholicSir Wilfrid Laurier Secondary School
Secondary: PublicClarke Road Secondary School
Secondary: Public-
Belmont Lyons Family Park
1.01km -
Glanworth Park
Glanworth ON 9.33km -
Out of the Park
2066 Dorchester Rd, Dorchester ON N0L 1G2 11.11km
-
CIBC Cash Dispenser
400 Highbury Ave, St Thomas ON N5P 0A5 10.2km -
Scotiabank
2095 Dorchester Rd, Dorchester ON N0L 1G2 10.52km -
Scotiabank
1390 Wellington Rd, London ON N6E 1M5 10.96km











