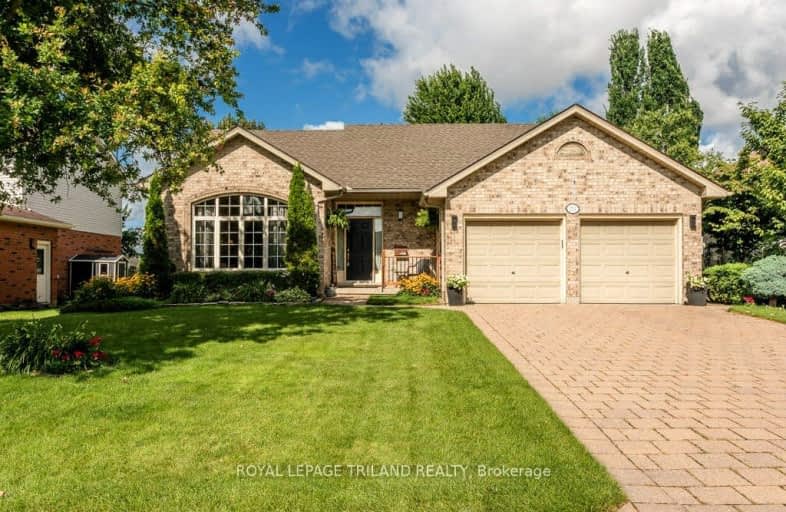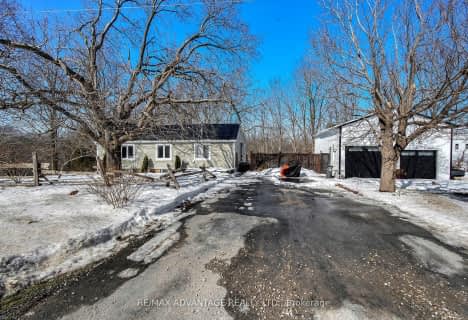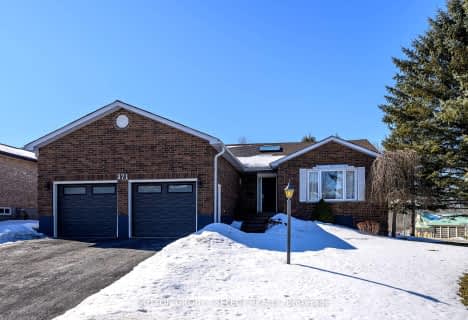Car-Dependent
- Most errands require a car.
33
/100
Somewhat Bikeable
- Most errands require a car.
30
/100

Westminster Central Public School
Elementary: Public
8.85 km
South Dorchester Public School
Elementary: Public
7.46 km
St David Separate School
Elementary: Catholic
11.95 km
New Sarum Public School
Elementary: Public
11.75 km
River Heights School
Elementary: Public
11.96 km
Northdale Central Public School
Elementary: Public
11.84 km
Lord Dorchester Secondary School
Secondary: Public
11.85 km
Arthur Voaden Secondary School
Secondary: Public
13.77 km
Central Elgin Collegiate Institute
Secondary: Public
14.19 km
Regina Mundi College
Secondary: Catholic
8.88 km
Sir Wilfrid Laurier Secondary School
Secondary: Public
11.59 km
Clarke Road Secondary School
Secondary: Public
14.48 km






