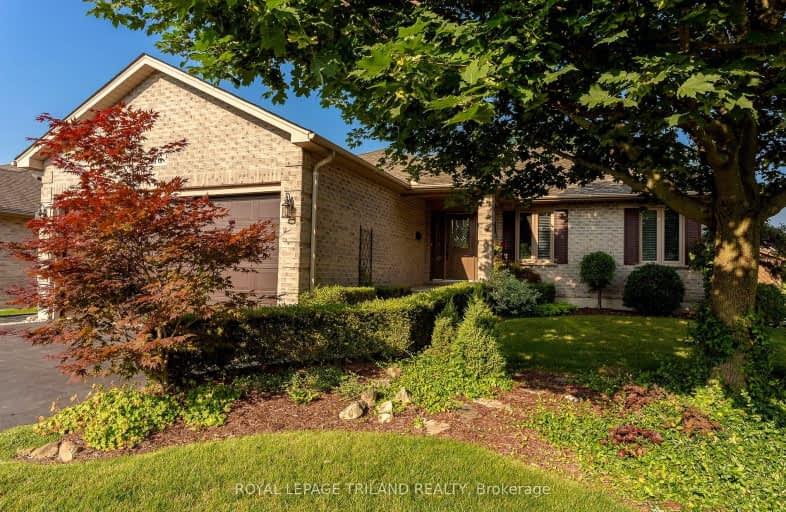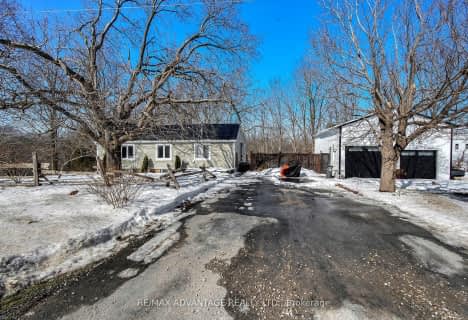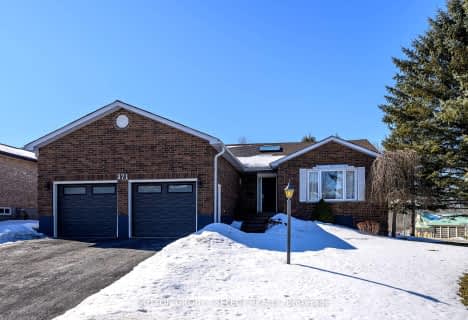Car-Dependent
- Most errands require a car.
Somewhat Bikeable
- Most errands require a car.

Westminster Central Public School
Elementary: PublicSouth Dorchester Public School
Elementary: PublicSt David Separate School
Elementary: CatholicÉcole élémentaire catholique Saint-Jean-de-Brébeuf
Elementary: CatholicRiver Heights School
Elementary: PublicNorthdale Central Public School
Elementary: PublicLord Dorchester Secondary School
Secondary: PublicArthur Voaden Secondary School
Secondary: PublicCentral Elgin Collegiate Institute
Secondary: PublicRegina Mundi College
Secondary: CatholicSir Wilfrid Laurier Secondary School
Secondary: PublicClarke Road Secondary School
Secondary: Public-
Chuck's Roadhouse
765 Exeter Road, London, ON N6E 3T2 11.04km -
The Keg Steakhouse + Bar - London
1170 Wellington Rd, London, ON N6E 1M3 11.16km -
Bentley's Lounge
1150 Wellington Road S, London, ON N6E 1M3 11.3km
-
Tim Hortons Store 6075
3505 Dorchester Road, Dorchester, ON N0L 1G5 8.23km -
Tim Hortons
3305 Dorchester Road, Thames Centre, ON N0L 1G5 8.25km -
McDonald's
4350 Wellington Road South, London, ON N6E 2Z6 9.99km
-
Shoppers Drug Mart
142 Clarke Road, London, ON N5W 5E1 13.14km -
Shoppers Drug Mart
645 Commissioners Road E, London, ON N6C 2T9 13.77km -
Luna Rx Guardian
130 Thompson Road, London, ON N5Z 2Y6 14.03km
-
Belmont Town Restaurant & Catering
14138 Belmont Road, Belmont, ON N0L 1B0 0.47km -
A&W
3305 Dorchester Road, Petro Canada, Dorchester, ON N0L 1G0 8.26km -
Denny's
3700 Highbury Ave. South, London, ON N6N 1P3 8.43km
-
Forest City Velodrome At Ice House
4380 Wellington Road S, London, ON N6E 2Z6 9.95km -
Superstore Mall
4380 Wellington Road S, London, ON N6E 2Z6 9.95km -
White Oaks Mall
1105 Wellington Road, London, ON N6E 1V4 11.75km
-
Bulk Barn
1070 Wellington S, London, ON N6E 3V8 11.78km -
Food Basics
1200 Commissioners Road E, London, ON N5Z 4R3 11.79km -
Farm Boy
1045 Wellington Road, London, ON N6E 1W4 12.15km
-
LCBO
71 York Street, London, ON N6A 1A6 16.55km -
The Beer Store
1080 Adelaide Street N, London, ON N5Y 2N1 18.24km -
The Beer Store
875 Highland Road W, Kitchener, ON N2N 2Y2 76.14km
-
Flying J
3700 Highbury Avenue S, London, ON N6N 1P3 8.42km -
Hawana HVAC Solutions
London, ON N6E 1S2 10.56km -
Roy Inch & Sons Home Services by Enercare
3500 White Oak Road, Unit B1, London, ON N6E 2Z9 13.36km
-
Mustang Drive-In
2551 Wilton Grove Road, London, ON N6N 1M7 5.57km -
Landmark Cinemas 8 London
983 Wellington Road S, London, ON N6E 3A9 12.25km -
Palace Theatre
710 Dundas Street, London, ON N5W 2Z4 15.87km
-
London Public Library
1166 Commissioners Road E, London, ON N5Z 4W8 11.91km -
London Public Library Landon Branch
167 Wortley Road, London, ON N6C 3P6 16.08km -
Public Library
251 Dundas Street, London, ON N6A 6H9 16.5km
-
Parkwood Hospital
801 Commissioners Road E, London, ON N6C 5J1 13.33km -
London Health Sciences Centre - University Hospital
339 Windermere Road, London, ON N6G 2V4 20.33km -
Alexandra Hospital
29 Noxon Street, Ingersoll, ON N5C 1B8 24.11km
-
Glanworth Park
Glanworth ON 8.71km -
Carroll Park
270 Ellerslie Rd, London ON N6M 1B6 10.87km -
Westminster Park Optimist Club
650 Osgoode Dr (Snowdon Cres.), London ON N6E 2G2 11.13km
-
Scotiabank
14091 Belmont Rd, Belmont ON N0L 1B0 0.47km -
CIBC Cash Dispenser
3305 Dorchester Rd, Dorchester ON N0L 1G5 7.89km -
CIBC Cash Dispenser
400 Highbury Ave, St Thomas ON N5P 0A5 9.61km






