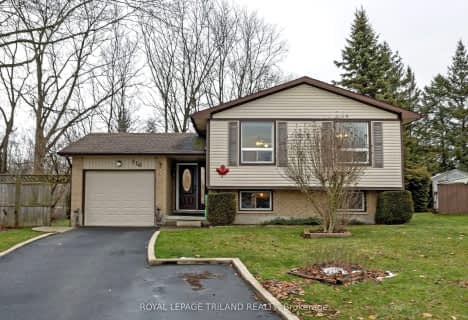
Westminster Central Public School
Elementary: Public
8.87 km
South Dorchester Public School
Elementary: Public
7.45 km
St David Separate School
Elementary: Catholic
11.88 km
New Sarum Public School
Elementary: Public
11.81 km
River Heights School
Elementary: Public
11.89 km
Northdale Central Public School
Elementary: Public
11.77 km
Lord Dorchester Secondary School
Secondary: Public
11.78 km
Arthur Voaden Secondary School
Secondary: Public
13.84 km
Central Elgin Collegiate Institute
Secondary: Public
14.26 km
Regina Mundi College
Secondary: Catholic
8.90 km
Sir Wilfrid Laurier Secondary School
Secondary: Public
11.58 km
Clarke Road Secondary School
Secondary: Public
14.44 km


