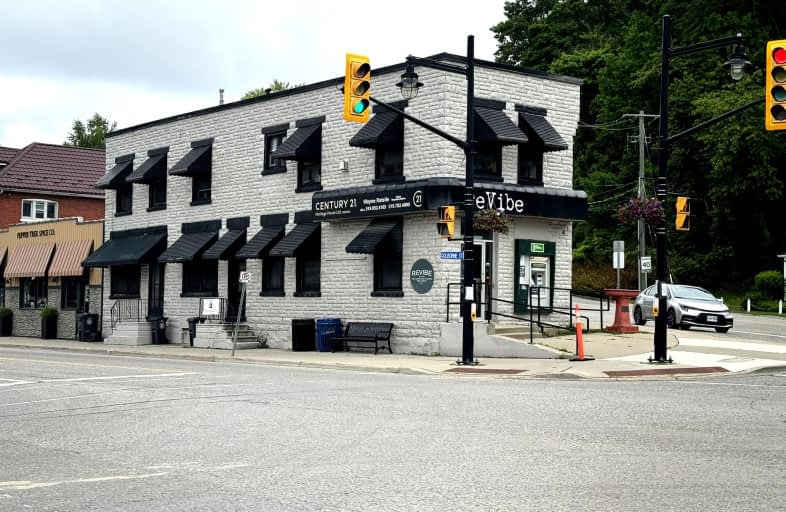Somewhat Walkable
- Some errands can be accomplished on foot.
60
/100
Somewhat Bikeable
- Almost all errands require a car.
24
/100

Port Stanley Public School
Elementary: Public
1.15 km
Elgin Court Public School
Elementary: Public
11.06 km
John Wise Public School
Elementary: Public
10.29 km
Southwold Public School
Elementary: Public
11.49 km
Pierre Elliott Trudeau French Immersion Public School
Elementary: Public
11.71 km
Mitchell Hepburn Public School
Elementary: Public
11.09 km
Arthur Voaden Secondary School
Secondary: Public
12.86 km
Central Elgin Collegiate Institute
Secondary: Public
11.94 km
St Joseph's High School
Secondary: Catholic
10.38 km
Regina Mundi College
Secondary: Catholic
25.39 km
Parkside Collegiate Institute
Secondary: Public
10.10 km
East Elgin Secondary School
Secondary: Public
21.55 km
-
Hofhuis Park
Central Elgin ON 0.88km -
St Thomas Dog Park
40038 Fingal Rd, St. Thomas ON N5P 1A3 10.25km -
Splash Pad at Pinafore Park
St. Thomas ON 10.73km
-
TD Bank Financial Group
St 221 Colbourne St, Port Stanley ON N5L 1C2 0.03km -
President's Choice Financial ATM
204 1st Ave, St. Thomas ON N5R 4P5 11.22km -
Scotiabank
472 Talbot St, St Thomas ON N5P 1C2 12.6km


