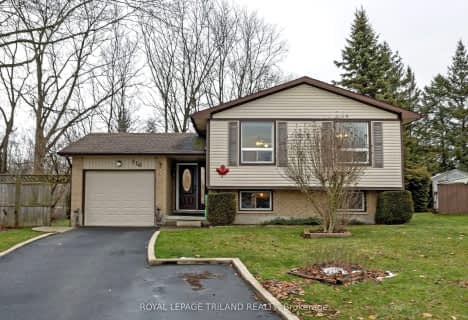
Westminster Central Public School
Elementary: Public
8.67 km
South Dorchester Public School
Elementary: Public
7.64 km
St David Separate School
Elementary: Catholic
11.92 km
New Sarum Public School
Elementary: Public
11.82 km
École élémentaire catholique Saint-Jean-de-Brébeuf
Elementary: Catholic
10.59 km
Northdale Central Public School
Elementary: Public
11.80 km
Lord Dorchester Secondary School
Secondary: Public
11.83 km
Arthur Voaden Secondary School
Secondary: Public
13.72 km
Central Elgin Collegiate Institute
Secondary: Public
14.16 km
Regina Mundi College
Secondary: Catholic
8.70 km
Sir Wilfrid Laurier Secondary School
Secondary: Public
11.42 km
Clarke Road Secondary School
Secondary: Public
14.35 km


