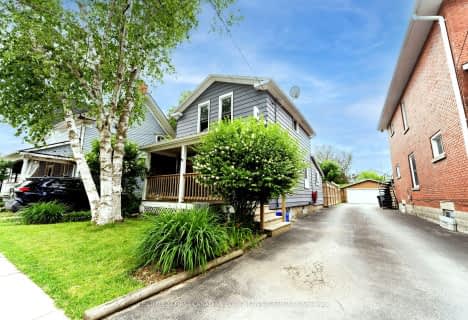
Port Stanley Public School
Elementary: Public
0.88 km
Elgin Court Public School
Elementary: Public
10.74 km
John Wise Public School
Elementary: Public
9.95 km
Southwold Public School
Elementary: Public
11.13 km
Pierre Elliott Trudeau French Immersion Public School
Elementary: Public
11.38 km
Mitchell Hepburn Public School
Elementary: Public
10.79 km
Arthur Voaden Secondary School
Secondary: Public
12.52 km
Central Elgin Collegiate Institute
Secondary: Public
11.62 km
St Joseph's High School
Secondary: Catholic
10.08 km
Regina Mundi College
Secondary: Catholic
25.04 km
Parkside Collegiate Institute
Secondary: Public
9.76 km
East Elgin Secondary School
Secondary: Public
21.42 km


