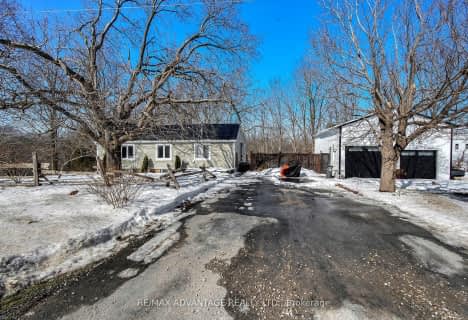
South Dorchester Public School
Elementary: Public
7.05 km
St David Separate School
Elementary: Catholic
11.19 km
New Sarum Public School
Elementary: Public
12.39 km
École élémentaire catholique Saint-Jean-de-Brébeuf
Elementary: Catholic
10.75 km
River Heights School
Elementary: Public
11.11 km
Northdale Central Public School
Elementary: Public
11.10 km
Lord Dorchester Secondary School
Secondary: Public
11.05 km
Central Elgin Collegiate Institute
Secondary: Public
15.14 km
Regina Mundi College
Secondary: Catholic
9.57 km
Sir Wilfrid Laurier Secondary School
Secondary: Public
11.83 km
Clarke Road Secondary School
Secondary: Public
14.25 km
East Elgin Secondary School
Secondary: Public
14.95 km



