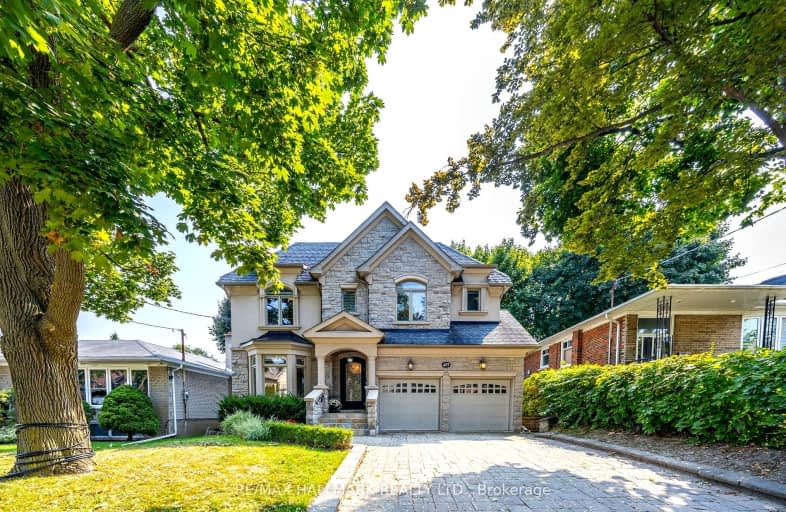Walker's Paradise
- Daily errands do not require a car.
Good Transit
- Some errands can be accomplished by public transportation.
Bikeable
- Some errands can be accomplished on bike.

North Preparatory Junior Public School
Elementary: PublicOur Lady of the Assumption Catholic School
Elementary: CatholicGlen Park Public School
Elementary: PublicLedbury Park Elementary and Middle School
Elementary: PublicSt Margaret Catholic School
Elementary: CatholicJohn Wanless Junior Public School
Elementary: PublicMsgr Fraser College (Midtown Campus)
Secondary: CatholicJohn Polanyi Collegiate Institute
Secondary: PublicForest Hill Collegiate Institute
Secondary: PublicLoretto Abbey Catholic Secondary School
Secondary: CatholicMarshall McLuhan Catholic Secondary School
Secondary: CatholicLawrence Park Collegiate Institute
Secondary: Public-
Robes Bar And Lounge
3022 Bathurst Street, Toronto, ON M6B 3B6 0.44km -
MB The Place To Be
3434 Bathurst Street, Toronto, ON M6A 2C3 0.89km -
Safari Bar & Grill
1749 Avenue Road, Toronto, ON M5M 3Y8 1.12km
-
Second Cup
490 Lawrence Avenue W, Toronto, ON M6A 3B7 0.42km -
Tim Hortons
3090 Bathurst Street, North York, ON M6A 2A1 0.43km -
Starbucks
1507 Avenue Road, Toronto, ON M5M 3X5 0.86km
-
Fit4Less
235-700 Lawrence Ave W, North York, ON M6A 3B4 1.79km -
Anytime Fitness
2739 Yonge St, Toronto, ON M4N 2H9 2.05km -
Dig Deep Cycling & Fitness
3385 Yonge Street, Toronto, ON M4N 1Z7 2.18km
-
IDA Peoples Drug Mart
491 Lawrence Avenue W, North York, ON M5M 1C7 0.31km -
Shoppers Drug Mart
528 Lawrence Avenue W, North York, ON M6A 1A1 0.57km -
Shoppers Drug Mart
3110 Bathurst St, North York, ON M6A 2A1 0.38km
-
Subway
3085 Bathurst Street, Toronto, ON M6A 2A3 0.34km -
Bubby's Bagels
3035 Bathurst Street, Toronto, ON M6B 3B5 0.39km -
Healthy Sushi
3027 Bathurst Street, Toronto, ON M6B 3B5 0.39km
-
Lawrence Allen Centre
700 Lawrence Ave W, Toronto, ON M6A 3B4 1.79km -
Lawrence Square
700 Lawrence Ave W, North York, ON M6A 3B4 1.78km -
Yorkdale Shopping Centre
3401 Dufferin Street, Toronto, ON M6A 2T9 2.24km
-
Metro
3090 Bathurst Street, North York, ON M6A 2A1 0.39km -
Tap Kosher Market
3011 Bathurst Street, Toronto, ON M6B 3B5 0.45km -
Pusateri's Fine Foods
1539 Avenue Road, North York, ON M5M 3X4 0.84km
-
LCBO
1838 Avenue Road, Toronto, ON M5M 3Z5 1.24km -
Wine Rack
2447 Yonge Street, Toronto, ON M4P 2H5 2.41km -
LCBO - Yonge Eglinton Centre
2300 Yonge St, Yonge and Eglinton, Toronto, ON M4P 1E4 2.62km
-
A.M.A. Tire & Service Centre
3390 Bathurst Street, Toronto, ON M6A 2B9 0.82km -
7-Eleven
3587 Bathurst Street, Toronto, ON M6A 2E2 1.43km -
VIP Carwash
3595 Bathurst Street, North York, ON M6A 2E2 1.46km
-
Cineplex Cinemas Yorkdale
Yorkdale Shopping Centre, 3401 Dufferin Street, Toronto, ON M6A 2T9 2.11km -
Cineplex Cinemas
2300 Yonge Street, Toronto, ON M4P 1E4 2.62km -
Mount Pleasant Cinema
675 Mt Pleasant Rd, Toronto, ON M4S 2N2 3.41km
-
Toronto Public Library
Barbara Frum, 20 Covington Rd, Toronto, ON M6A 0.52km -
Toronto Public Library
3083 Yonge Street, Toronto, ON M4N 2K7 1.97km -
Toronto Public Library
2140 Avenue Road, Toronto, ON M5M 4M7 2.1km
-
Baycrest
3560 Bathurst Street, North York, ON M6A 2E1 1.24km -
MCI Medical Clinics
160 Eglinton Avenue E, Toronto, ON M4P 3B5 2.94km -
Sunnybrook Health Sciences Centre
2075 Bayview Avenue, Toronto, ON M4N 3M5 3.98km
-
Dell Park
40 Dell Park Ave, North York ON M6B 2T6 0.69km -
88 Erskine Dog Park
Toronto ON 2.5km -
The Cedarvale Walk
Toronto ON 2.8km
-
BMO Bank of Montreal
2953 Bathurst St (Frontenac), Toronto ON M6B 3B2 0.52km -
TD Bank Financial Group
1677 Ave Rd (Lawrence Ave.), North York ON M5M 3Y3 1km -
RBC Royal Bank
2346 Yonge St (at Orchard View Blvd.), Toronto ON M4P 2W7 2.55km
- 5 bath
- 6 bed
- 3500 sqft
5 Killarney Road, Toronto, Ontario • M5P 1L7 • Forest Hill South
- 4 bath
- 4 bed
- 1500 sqft
105 Lascelles Boulevard, Toronto, Ontario • M5P 2E5 • Yonge-Eglinton
- 5 bath
- 5 bed
- 3500 sqft
149 Glen Park Avenue, Toronto, Ontario • M6B 2C6 • Englemount-Lawrence
- 5 bath
- 4 bed
- 2500 sqft
629 Woburn Avenue, Toronto, Ontario • M5M 1M2 • Bedford Park-Nortown














