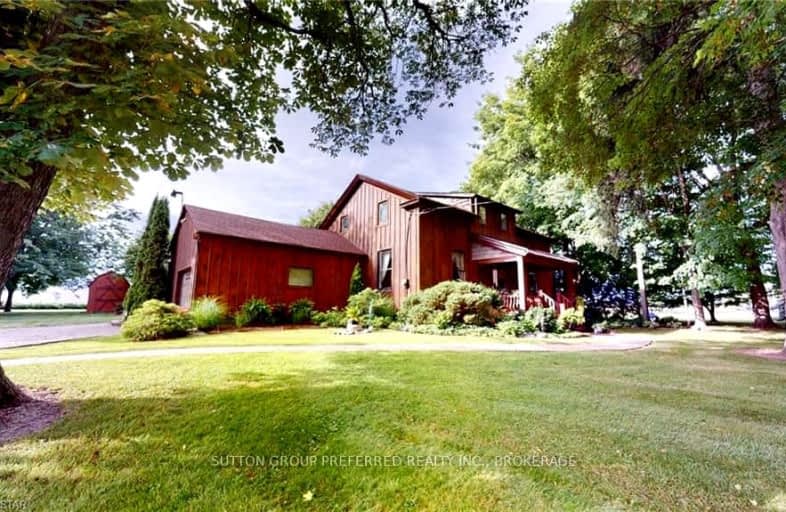Car-Dependent
- Almost all errands require a car.
5
/100
Somewhat Bikeable
- Most errands require a car.
25
/100

South Dorchester Public School
Elementary: Public
5.86 km
St David Separate School
Elementary: Catholic
11.65 km
New Sarum Public School
Elementary: Public
11.92 km
École élémentaire catholique Saint-Jean-de-Brébeuf
Elementary: Catholic
11.88 km
River Heights School
Elementary: Public
11.42 km
Northdale Central Public School
Elementary: Public
11.59 km
Lord Dorchester Secondary School
Secondary: Public
11.44 km
Central Elgin Collegiate Institute
Secondary: Public
15.26 km
Regina Mundi College
Secondary: Catholic
10.69 km
Sir Wilfrid Laurier Secondary School
Secondary: Public
13.02 km
Clarke Road Secondary School
Secondary: Public
15.25 km
East Elgin Secondary School
Secondary: Public
13.98 km
-
Glanworth Park
Glanworth ON 10.55km -
Dorchester Conservation Area
Dorchester ON 11.72km -
1Password Park
Burwell Rd, St. Thomas ON 11.88km
-
Scotiabank
2095 Dorchester Rd, Dorchester ON N0L 1G2 10.98km -
RBC Royal Bank ATM
825 Wilton Grove Rd, London ON N6N 1N7 12.01km -
BMO Bank of Montreal
1315 Commissioners Rd E (at Highbury Ave S), London ON N6M 0B8 12.84km


