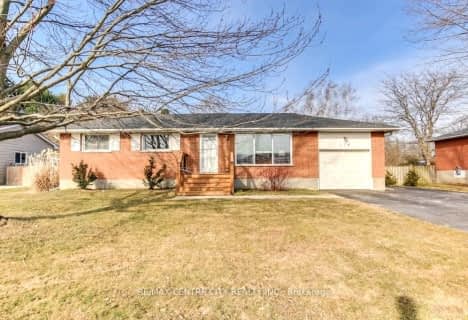
Port Stanley Public School
Elementary: Public
2.62 km
Elgin Court Public School
Elementary: Public
8.22 km
St. Anne's Separate School
Elementary: Catholic
8.94 km
John Wise Public School
Elementary: Public
7.52 km
Pierre Elliott Trudeau French Immersion Public School
Elementary: Public
8.89 km
Mitchell Hepburn Public School
Elementary: Public
8.24 km
Arthur Voaden Secondary School
Secondary: Public
10.08 km
Central Elgin Collegiate Institute
Secondary: Public
9.10 km
St Joseph's High School
Secondary: Catholic
7.53 km
Regina Mundi College
Secondary: Catholic
22.69 km
Parkside Collegiate Institute
Secondary: Public
7.32 km
East Elgin Secondary School
Secondary: Public
19.34 km

