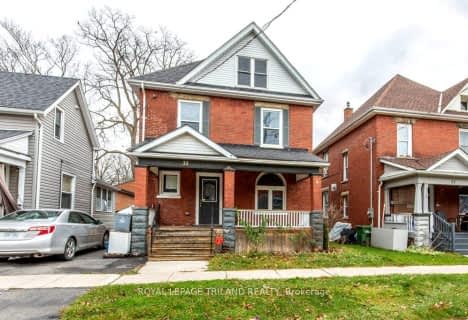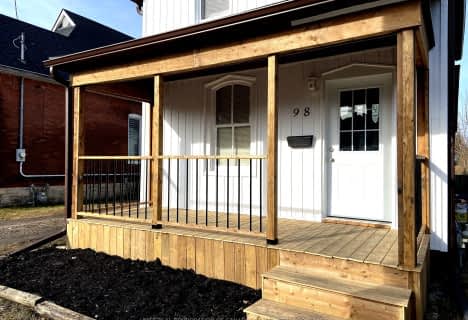
Monsignor Morrison Separate School
Elementary: Catholic
1.03 km
June Rose Callwood Public School
Elementary: Public
1.54 km
Forest Park Public School
Elementary: Public
3.12 km
Lockes Public School
Elementary: Public
1.23 km
John Wise Public School
Elementary: Public
4.06 km
Pierre Elliott Trudeau French Immersion Public School
Elementary: Public
3.11 km
Arthur Voaden Secondary School
Secondary: Public
1.63 km
Central Elgin Collegiate Institute
Secondary: Public
3.22 km
St Joseph's High School
Secondary: Catholic
5.02 km
Regina Mundi College
Secondary: Catholic
11.16 km
Parkside Collegiate Institute
Secondary: Public
4.26 km
Sir Wilfrid Laurier Secondary School
Secondary: Public
16.97 km






