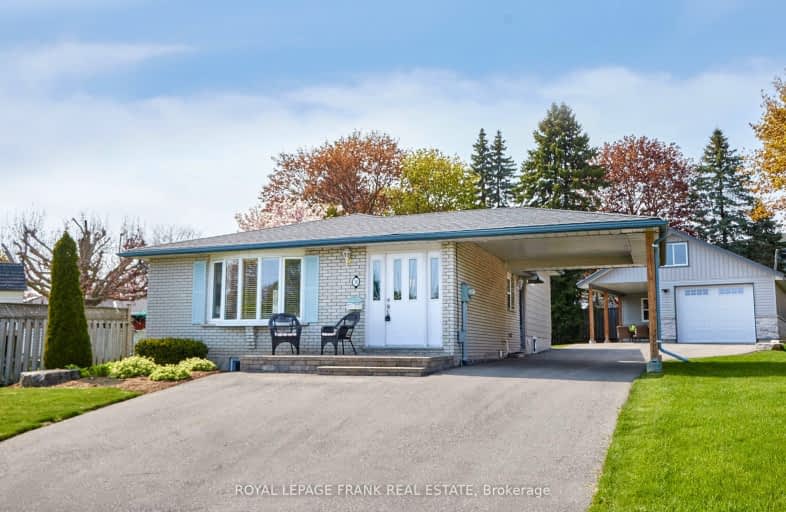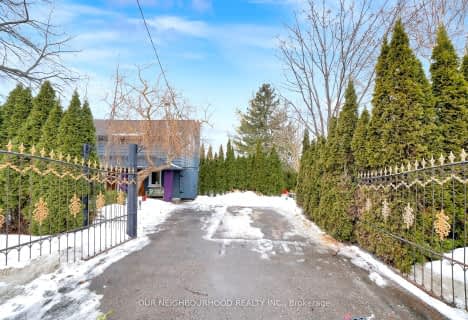Car-Dependent
- Most errands require a car.
Bikeable
- Some errands can be accomplished on bike.

Central Public School
Elementary: PublicVincent Massey Public School
Elementary: PublicWaverley Public School
Elementary: PublicDr Ross Tilley Public School
Elementary: PublicHoly Family Catholic Elementary School
Elementary: CatholicDuke of Cambridge Public School
Elementary: PublicCentre for Individual Studies
Secondary: PublicCourtice Secondary School
Secondary: PublicHoly Trinity Catholic Secondary School
Secondary: CatholicClarington Central Secondary School
Secondary: PublicBowmanville High School
Secondary: PublicSt. Stephen Catholic Secondary School
Secondary: Catholic-
A Stones Throw Pub & Grill
39 Martin Road S, Bowmanville, ON L1C 3K7 0.63km -
Copperworks Brew Pub & Restaurant
7 Division St, Bowmanville, ON L1C 0.63km -
99 King
99 King Street W, Bowmanville, ON L1C 3H4 0.7km
-
Roam Coffee
62 King St W, Bowmanville, ON L1C 1N4 0.72km -
Toasted Walnut
50 King Street E, Bowmanville, ON L1C 1N2 0.75km -
Tim Horton's
350 Waverley Road, Bowmanville, ON L1C 3K3 1.04km
-
Shoppers Drugmart
1 King Avenue E, Newcastle, ON L1B 1H3 8.43km -
Lovell Drugs
600 Grandview Street S, Oshawa, ON L1H 8P4 9.9km -
Eastview Pharmacy
573 King Street E, Oshawa, ON L1H 1G3 12.03km
-
Sunrise Griddle
59 Martin Road, Unit 4, Bowmanville, ON L1C 3K7 0.58km -
Al's Famous Pizza
39 Martin Road, Unit 2, Bowmanville, ON L1C 3K7 0.63km -
A Stones Throw Pub & Grill
39 Martin Road S, Bowmanville, ON L1C 3K7 0.63km
-
Walmart
2320 Old Highway 2, Bowmanville, ON L1C 3K7 1.86km -
Canadian Tire
2000 Green Road, Bowmanville, ON L1C 3K7 1.86km -
Winners
2305 Durham Regional Highway 2, Bowmanville, ON L1C 3K7 1.86km
-
Metro
243 King Street E, Bowmanville, ON L1C 3X1 1.68km -
FreshCo
680 Longworth Avenue, Clarington, ON L1C 0M9 2.31km -
Palmieri's No Frills
80 King Avenue E, Newcastle, ON L1B 1H6 8.27km
-
The Beer Store
200 Ritson Road N, Oshawa, ON L1H 5J8 13.32km -
LCBO
400 Gibb Street, Oshawa, ON L1J 0B2 14.85km -
Liquor Control Board of Ontario
15 Thickson Road N, Whitby, ON L1N 8W7 17.75km
-
King Street Spas & Pool Supplies
125 King Street E, Bowmanville, ON L1C 1N6 0.82km -
Clarington Hyundai
17 Spicer Suare, Bowmanville, ON L1C 5M2 1.14km -
Shell
114 Liberty Street S, Bowmanville, ON L1C 2P3 1.21km
-
Cineplex Odeon
1351 Grandview Street N, Oshawa, ON L1K 0G1 12.21km -
Regent Theatre
50 King Street E, Oshawa, ON L1H 1B3 13.6km -
Landmark Cinemas
75 Consumers Drive, Whitby, ON L1N 9S2 18.22km
-
Clarington Public Library
2950 Courtice Road, Courtice, ON L1E 2H8 7.01km -
Oshawa Public Library, McLaughlin Branch
65 Bagot Street, Oshawa, ON L1H 1N2 13.87km -
Whitby Public Library
701 Rossland Road E, Whitby, ON L1N 8Y9 19.83km
-
Lakeridge Health
47 Liberty Street S, Bowmanville, ON L1C 2N4 1.12km -
Marnwood Lifecare Centre
26 Elgin Street, Bowmanville, ON L1C 3C8 1.12km -
Courtice Walk-In Clinic
2727 Courtice Road, Unit B7, Courtice, ON L1E 3A2 6.77km
-
Bowmanville Creek Valley
Bowmanville ON 0.38km -
Rotory Park
Queen and Temperence, Bowmanville ON 0.56km -
DrRoss Tilley Park
W Side Dr (Baseline Rd), Bowmanville ON 1.25km
-
HODL Bitcoin ATM - Happy Way Convenience
75 King St W, Bowmanville ON L1C 1R2 0.69km -
BMO Bank of Montreal
985 Bowmanville Ave, Bowmanville ON L1C 7B5 1.05km -
RBC Royal Bank
195 King St E, Bowmanville ON L1C 1P2 1.17km
- 2 bath
- 3 bed
- 2000 sqft
2334 Maple Grove Road, Clarington, Ontario • L1C 3K7 • Rural Clarington














