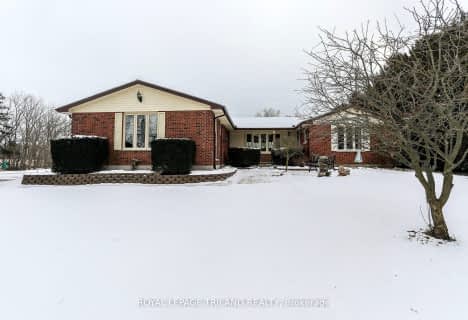
Port Stanley Public School
Elementary: Public
5.70 km
Elgin Court Public School
Elementary: Public
6.52 km
St. Anne's Separate School
Elementary: Catholic
7.11 km
John Wise Public School
Elementary: Public
6.38 km
Pierre Elliott Trudeau French Immersion Public School
Elementary: Public
7.31 km
Mitchell Hepburn Public School
Elementary: Public
6.08 km
Arthur Voaden Secondary School
Secondary: Public
8.72 km
Central Elgin Collegiate Institute
Secondary: Public
7.38 km
St Joseph's High School
Secondary: Catholic
5.56 km
Regina Mundi College
Secondary: Catholic
21.39 km
Parkside Collegiate Institute
Secondary: Public
6.18 km
East Elgin Secondary School
Secondary: Public
16.20 km

