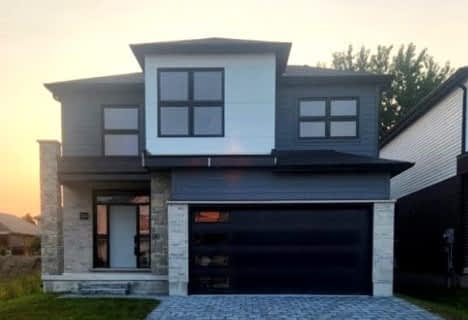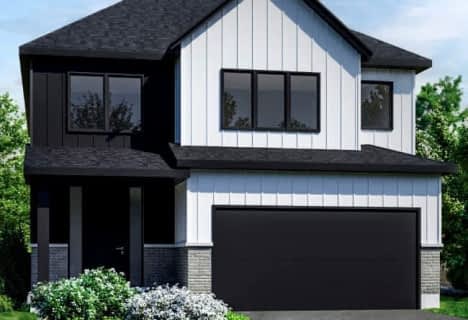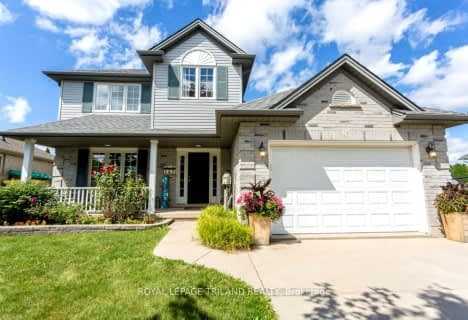
Sparta Public School
Elementary: Public
5.73 km
New Sarum Public School
Elementary: Public
4.88 km
Elgin Court Public School
Elementary: Public
4.32 km
Forest Park Public School
Elementary: Public
4.58 km
St. Anne's Separate School
Elementary: Catholic
4.22 km
Mitchell Hepburn Public School
Elementary: Public
2.97 km
Arthur Voaden Secondary School
Secondary: Public
6.24 km
Central Elgin Collegiate Institute
Secondary: Public
4.61 km
St Joseph's High School
Secondary: Catholic
3.44 km
Regina Mundi College
Secondary: Catholic
17.46 km
Parkside Collegiate Institute
Secondary: Public
5.45 km
East Elgin Secondary School
Secondary: Public
11.40 km












