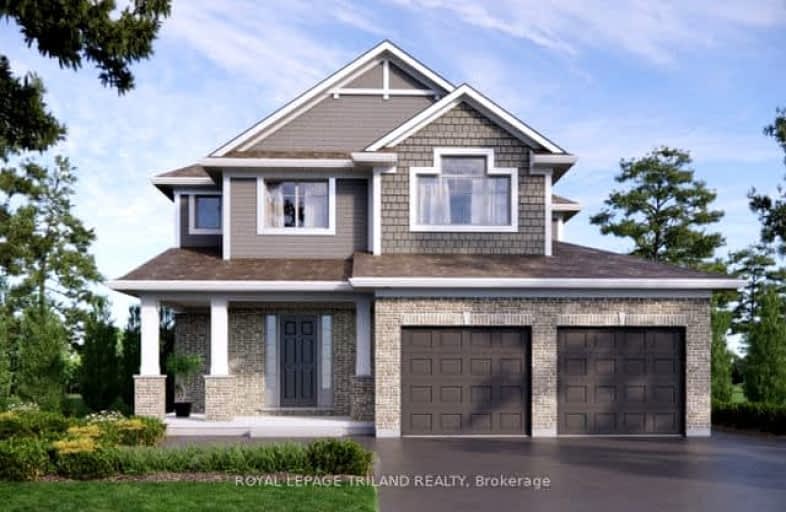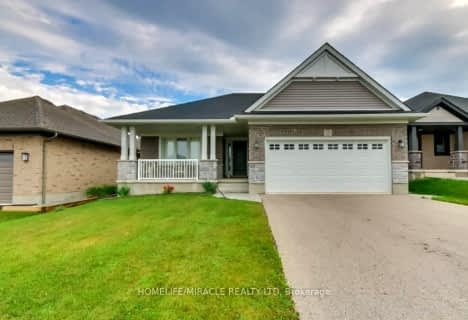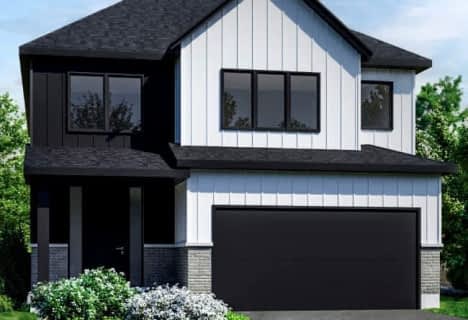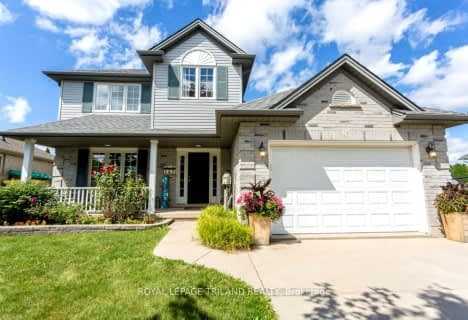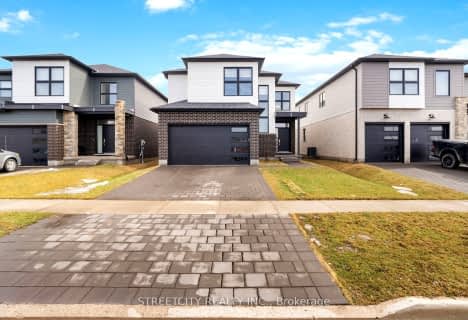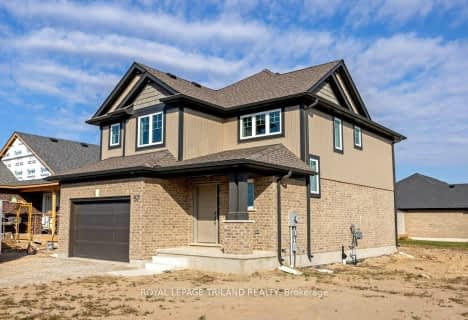Car-Dependent
- Almost all errands require a car.
Somewhat Bikeable
- Most errands require a car.

Elgin Court Public School
Elementary: PublicJune Rose Callwood Public School
Elementary: PublicForest Park Public School
Elementary: PublicSt. Anne's Separate School
Elementary: CatholicPierre Elliott Trudeau French Immersion Public School
Elementary: PublicMitchell Hepburn Public School
Elementary: PublicArthur Voaden Secondary School
Secondary: PublicCentral Elgin Collegiate Institute
Secondary: PublicSt Joseph's High School
Secondary: CatholicRegina Mundi College
Secondary: CatholicParkside Collegiate Institute
Secondary: PublicEast Elgin Secondary School
Secondary: Public-
Talbotville Optimist Park
GORE Rd, Ontario 2.08km -
Rosethorne Park
406 Highview Dr (Sifton Ave), St. Thomas ON N5R 6C4 2.37km -
Pinafore Park
115 Elm St, St. Thomas ON 3.61km
-
BMO Bank of Montreal
123 Fairview Ave, St Thomas ON N5R 4X7 1.75km -
President's Choice Financial Pavilion and ATM
1063 Talbot St, St. Thomas ON N5P 1G4 3.05km -
Libro Credit Union
1073 Talbot St (First Ave.), St. Thomas ON N5P 1G4 3.17km
- 3 bath
- 3 bed
- 2000 sqft
63 Lake Margaret Trail, St. Thomas, Ontario • N5R 6K5 • St. Thomas
